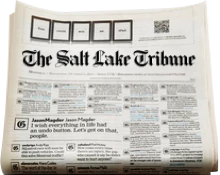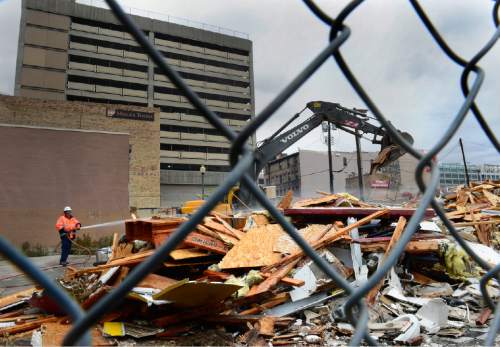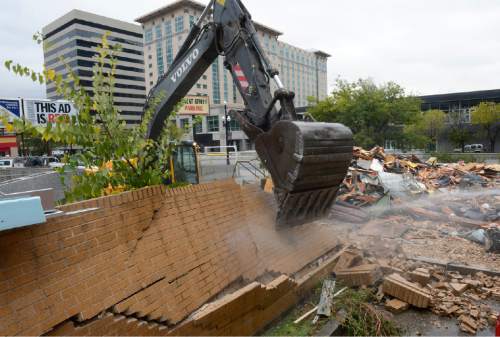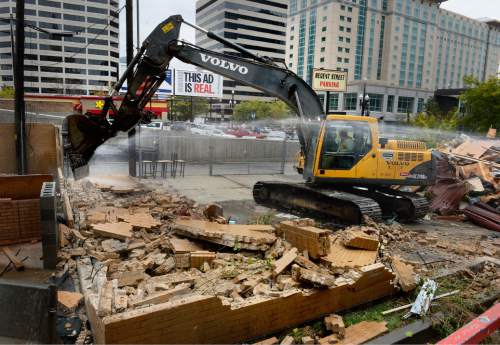This is an archived article that was published on sltrib.com in 2015, and information in the article may be outdated. It is provided only for personal research purposes and may not be reprinted.
As demolition began Wednesday on a disused fast-food restaurant in downtown Salt Lake City, developers and government officials also were knocking into place more pieces of a grand vision.
Crews are tearing down the abandoned Eat-A-Burger at 45 E. 200 South and a nearby structure to make way for a new 22-floor hotel and condominium tower.
The high-rise — to be called the Regent Street Hotel — will sit on a revamped, pedestrian-friendly Regent Street and just southeast of the 2,500-seat performing arts center now taking shape on Main Street.
Together, the three projects are expected to have a big impact on downtown, said City Councilman Stan Penfold, chairman of the city's Redevelopment Agency.
Penfold said demolishing the dilapidated Eat-A-Burger restaurant and a lounge next door once used by newspaper carriers is another step in urban improvements "that will further activate our downtown streets, midblock walkways and public spaces."
Developers at two Salt Lake City-based firms, The Pelorus Group and Form Development, recently won a zoning variance on downtown height restrictions from the Planning Commission, allowing them to build what will be the city's seventh-tallest tower.
Waiver in hand, developers moved ahead with buying the 0.15-acre Eat-A-Burger site and three adjoining, city-owned parcels to accommodate the new hotel's footprint.
The site, said Chris Zarek, a partner with Form Development, "is so unique and will put us right in the middle of the cultural core of downtown and everything that makes downtown Salt Lake City so special."
The 251,810-square foot, 190-room boutique hotel and condo complex— set to rise directly north of the Gallivan Center sometime in spring 2018 — will have a delicate, thin profile similar to the nearby Hotel Monaco, Zarek said.
The Regent Street Hotel will feature a ground-floor lobby with vaulted ceilings and predominantly glass walls. Lower floors will be devoted to meeting rooms and a ballroom.
Nine floors will hold hotel guest rooms and the eight floors above those are intended for between 36 and 48 private condos, many with private balconies.
The hotel's top floors will boast a rooftop pavilion, restaurant and bar, sun deck, small swimming pool and a penthouse suite.
Zarek said his development team is in talks with several hotel operators as potential partners, with an eye to highlighting Salt Lake City's character.
"When I think boutique hotel," he said, "I think: local, authentic and unique."
Meanwhile, construction of the new George S. and Dolores Doré Eccles Theater is well underway, with the Broadway-style facility slated for a 2016 opening.
The adjoining 24-floor 111 Main office tower is set to open in fall 2016.
And the Redevelopment Agency is pressing ahead with an upgraded, walkable version of Regent Street, the once-gritty midblock avenue just east of Main.
Those plans envision a breezy, art-filled corridor intended, among other things, as a more appealing pedestrian link between City Creek Center to the north and the Gallivan Center plaza to the south.
Twitter: @TonySemerad







