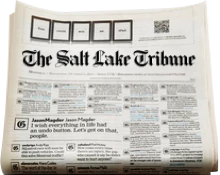This is an archived article that was published on sltrib.com in 2014, and information in the article may be outdated. It is provided only for personal research purposes and may not be reprinted.
Get ready for a new look to Park City's historic Old Main Street, as the Kimball Art Center unveiled plans for a major expansion Monday.
The expansion — set to start construction in 2015, pending approval from Park City's planning commission — will nearly double the center's existing space, from 15,000 square feet to 30,000 square feet, at the center's home at the corner of Main Street and Heber Avenue.
"It will be a real draw to Main Street, as Park City becomes more and more of a year-round destination" said Robin Marrouche, executive director of Kimball Art Center.
The planned expansion will add more than 9,000 square feet of museum and exhibition space, more space for social gathering and administrative offices, a 4,000-square foot "Children's Interactive Discovery Center," a 3,000-square-foot education studio, and expanded support areas.
Cost of the expansion will be determined after approval from the city, Marrouche said.
The expansion plans were designed by the Danish architectural firm Bjarke Ingels Group (BIG), which was named "Innovator of the Year" for architecture in 2001 by The Wall Street Journal. The local architect on the project is Park City's Elliott Workgroup.
The expansion plays off the old auto garage that became the Kimball Art Center in 1976. The design is a striking gray wedge, lifting skyward at the corner of Main and Heber to reveal a long street-level window into the space inside.
Bjarke Ingels, founding partner of BIG, said in a statement that "the building seems to rise with Main Street and the mountain landscape, while bowing down to match the scale of the existing Kimball."
Ingels added that the upper gallery opens up the roof deck of the former Kimball Bros. garage, creating an outdoor exhibition and event space with the Wasatch Mountains as a backdrop.
The wedge design tops out at 46 feet, smaller than the ambitious 80-foot twisted log-cabin building — also designed by Bjarke Ingels Group — that Kimball Art Center had been considering in 2012. Kimball officials never submitted that plan to the city, but city planners had voiced opposition to waiving height restrictions in Park City's Old Town.
Craig Elliott, architect for Elliott Workgroup, said in a statement that the wedge design "will be come a jewel within the strand that is Historic Park City."
spmeans@sltrib.com [Kimball Art Center](http://www.kimballartcenter.org/)|
[The planned expansion](http://www.kimballartcenter.org/building-proposal/)|
[Bjarke Ingels Group (BIG)](http://www.big.dk/#projects)|
[Elliott Workgroup](http://elliottworkgroup.com/)|
[80-foot twisted log-cabin building](http://www.big.dk/#projects-kim)|
[had voiced opposition](http://www.parkrecord.com/ci_22195080/signal-from-city-hall-panel-jeopardizes-kimball-art)|

