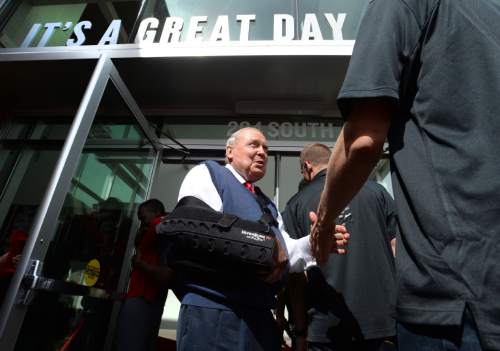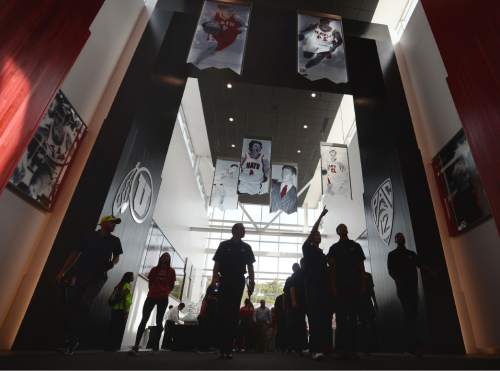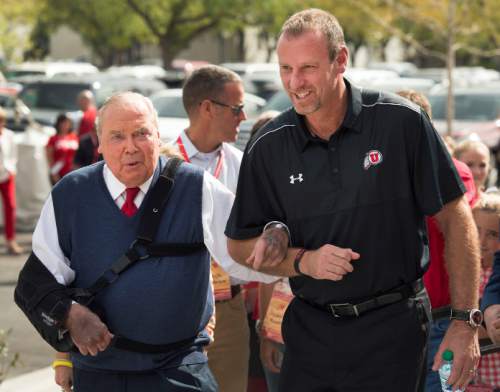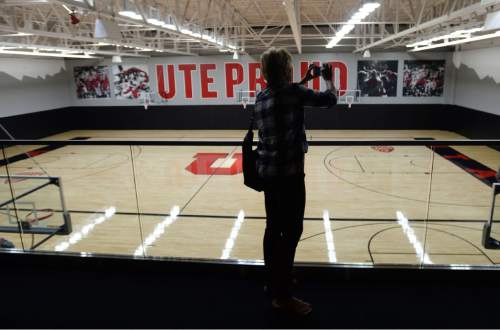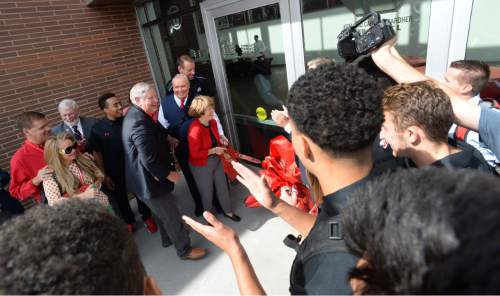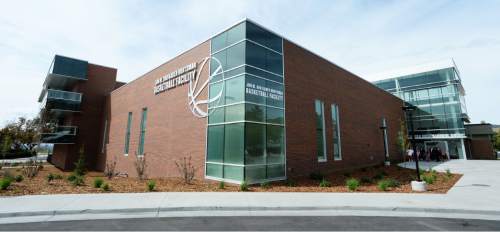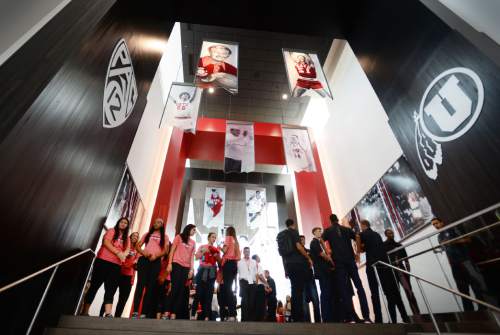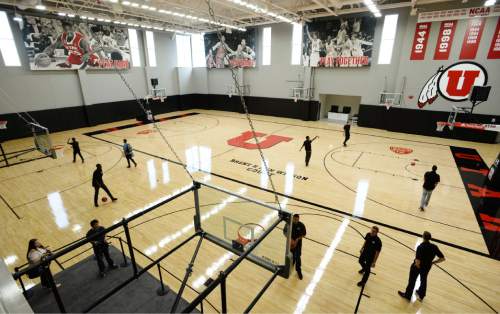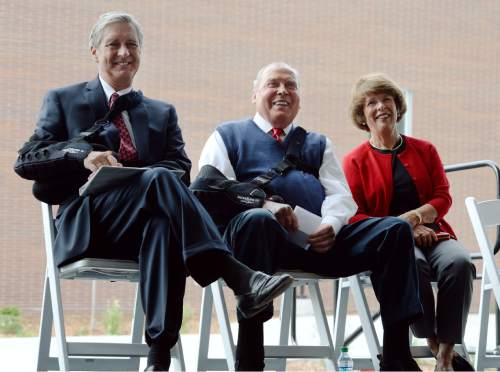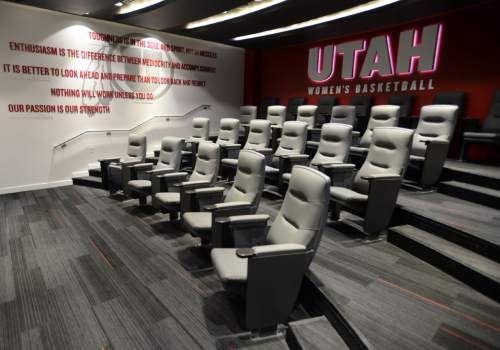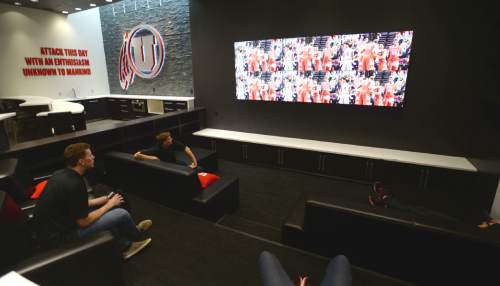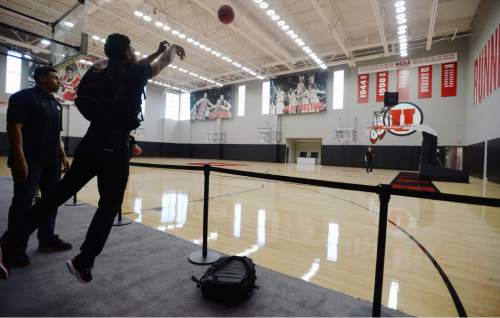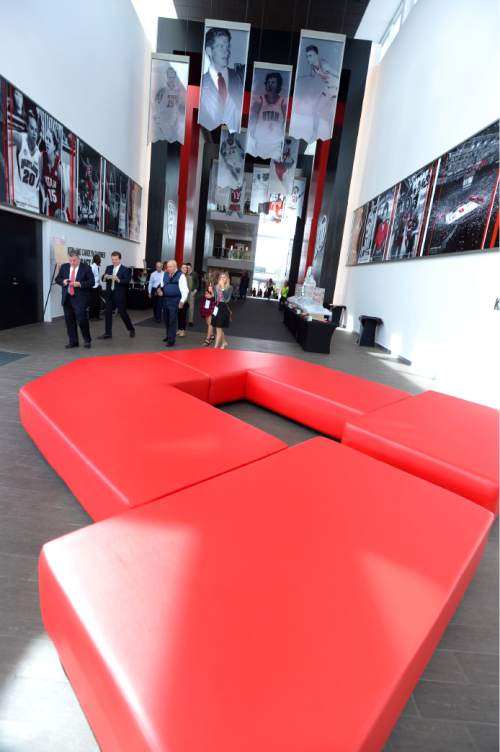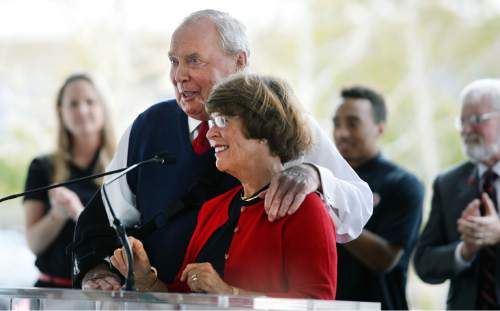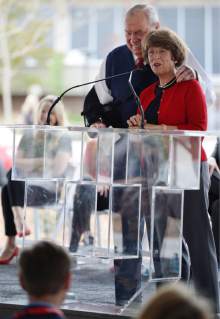This is an archived article that was published on sltrib.com in 2015, and information in the article may be outdated. It is provided only for personal research purposes and may not be reprinted.
As hundreds of donors, administration officials, athletes and media streamed around him, Arnie Ferrin — with the help of a cane — shuffled into Utah's gleaming basketball cathedral.
He cast his eyes upward, his mouth slightly agape but silent. The 90-year-old former All-American had a red sweater draped on his thin shoulders. He stared for a moment at a banner with his own youthful face on it, taken decades ago.
A friend, Bill Child, walked up to Ferrin and slid an arm around him.
"What do think?" Child asked.
Ferrin's voice was barely a whisper: "It's full of memories."
The University of Utah's new Jon M. and Karen Huntsman Basketball Facility, a $36 million complex designed to house the men's and women's teams for the next several generations, is sleek, technologically connected and awe-striking in scope. It contains two 12,000-square foot practice gyms, luxurious player lounges and coaching offices, hydrotherapy tubs, a yoga room, a rooftop terrace and 60-inch TVs seemingly on every surface.
But for those with deep roots in the programs — former players, ex-coaches, boosters and fans — there was a striking reverence for history. All-Americans hang from the ceilings. The signed NBA jerseys of Ute stars past and present are mounted on the wall. Everywhere you look, there's images of former greats, locked in memorable games, frozen in time.
The facility represents a chance to connect to that legacy and help it grow. Most who saw it for the first time on Thursday came away agreeing that Huntsman had followed through with his vision: to make it one of the best in America.
"We've won a few games without maybe some of the best facilities: It was about the people," men's coach Larry Krystkowiak said. "Now when you talk about combining those people with this facility, it has a different ring to it."
The facility was a long-desired piece of Utah's puzzle, but Krystkowiak said the ball got rolling when he struck up a conversation with Kem Gardner, a businessman and booster who is the nephew of former coach Vern Gardner. The duo approached Huntsman and persuaded him to put forth the lead gift on the project, which broke ground last spring.
The result is one of the elite college facilities in the nation. There's the obvious: Large, flowing stylized rooms with plush leather seating, Utah logos, historical images and glass walls to capture sunlight. There's the subtle: phone connectivity in lockers, hidden storage space for equipment and laundry, underground tunnels that lead to the Huntsman Center and the renovated weight room.
Krystkowiak credited assistant Phil Cullen, who was an engineering major at Utah during his playing career, with a majority of the deft design touches. Brandon Taylor noted that the new spaces end scheduling conflicts the teams used to have with volleyball and other sports, joking that the Utes could be practicing seven or eight hours a day without conflict.
They may not practice quite that long, but with a pool table, snack bar and a TV wall, there's a good chance players will be in the building when they're not in class.
"It's almost like you can sleep in here," center Jakob Poeltl said, with unabashed giddiness. "I don't think I've ever been in a place like this before."
New women's basketball coach Lynne Roberts is similarly thrilled, if a bit dumbstruck. She had heard vague rumors of a new facility in the works when she took the job in April.
Fast forward to the present: She ran her fingers across her new fireplace, her new desk, her coffee table with her hand-selected chrome trim throughout the 935-square foot office. Her previous work space at Pacific, by contrast, had one window. Now she can see clear from the Wasatch front to downtown Salt Lake.
"It's really humbling to step into this situation, and it makes me want to work that much harder," Roberts. "In a word, I think this is a 'springboard' for our program. But also for our current players, I think it gives them confidence. Look how much the university cares."
Although the ribbon is cut, the project is not yet finished. Athletic director Chris Hill acknowledged that they had finished after planned (August) and slightly over budget after he pushed for some tweaks. As he spoke Thursday afternoon, varnish was drying on the wooden floor of the women's gym.
But if the assembled crowd of several hundred — which included big-name boosters Huntsman and Spence Eccles, and former players in Ferrin and Josh Grant, and former women's coach Elaine Elliott — felt unsatisfied by a slightly unfinished project, they didn't show it. They wandered the halls in awe, snapping pictures and feeling the surfaces. They pointed out memories on the wall, and told stories to one another.
"Look," said Kem Gardner, to a family member while pointing to the four-story ceiling of the hallway named in his honor, "it's Uncle Vern."
Ferrin was most eager to see the room named for him. He waited patiently for an elevator, padded slowly down the hall with the help of his wife, Pat Ferrin, and never stopped smiling as he entered Krystkowiak's new digs, pausing to read above the door frame: "Arnie Ferrin head coaches' office. All-American 1943-1948, athletic director 1976-1985."
He waited patiently on the oversized couch for a very important photo op. Krystkowiak finally came into the room, looking very at home in his office with his pictures of NBA greats, his wood-trimmed fireplace, his L-shaped wooden desk.
Krystkowiak stepped toward Ferrin, and extended a hand.
"Not a shabby place to call home, huh?" Krystkowiak asked. "Not a shabby place to call home." —
New home for Utah basketball
The Utes cut the ribbon on a $36 million, 101,000-square foot facility Thursday, named for lead donors Jon and Karen Huntsman. Some of the new features:
• Two 12,000-square foot practice gyms with cameras for film study and viewing balconies.
• Men's and women's lounges, locker and film rooms, hot and cold tubs.
• Coaches offices with balconies, conference rooms and private areas for head coaches.
• Rooftop terrace with grill and firepit for 360 degree views.
• 6,000-square foot Legacy Hall honoring past players, coaches and seasons.


