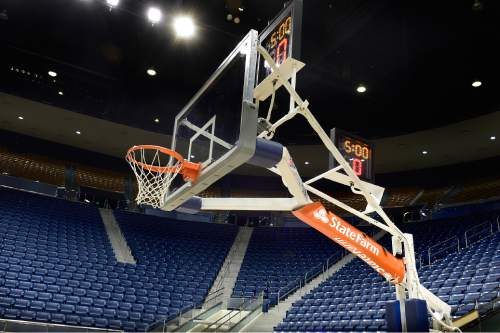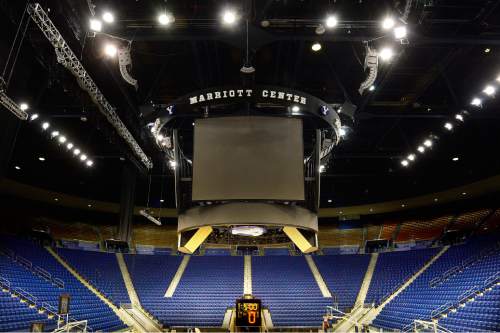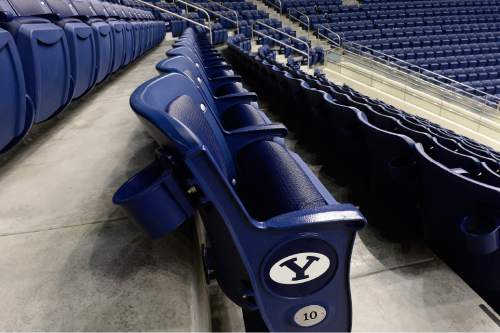This is an archived article that was published on sltrib.com in 2015, and information in the article may be outdated. It is provided only for personal research purposes and may not be reprinted.
Provo • Nobody is really certain why the scoreboard that hung from the ceiling at the Marriott Center since BYU's massive multipurpose arena was opened in 1971 was not exactly in the center of the building.
What is certain is that the new $4 million display board with four LED screens and a pair of underbelly boards visible from the floor is centered directly above center court for basketball. And it is spectacular, by most accounts.
"When I first saw it, I was shocked at how nice it was," said BYU forward Nate Austin. "I was blown away by it, couldn't stop staring at it. It will really add to the fans' experience. With the big boards now, I don't think there's a bad seat in the house."
Speaking of seats, there are plenty of new ones as well — padded, blue seats throughout the entire lower bowl, about 8,000 in all. Seating capacity at the 44-year-old building that was once the largest on-campus arena in all of college basketball is now 18,967, down from 20,900 when the first phase of renovation was completed in 2012 and from 22,700 when the Marriott Center was almost all bench seating for most of its existence.
The latest renovation project, announced last February in conjunction with plans to build a basketball practice facility on the east side of the Marriott Center, was completed in early August, just in time for summer commencement exercises. It will be on display for fans free of charge on Friday night when the BYU basketball teams take part in the annual Boom Shakalaka Basketball Showcase.
The Marriott Center Annex, which is what the practice facility is currently being called, is scheduled to be completed prior to the 2016-17 season.
Justin Durfey, Director of Special Events, is in charge of the Marriott Center and LaVell Edwards Stadium and oversaw the latest renovation.
"We've received a lot of positive feedback," Durfey said. "It has been what everybody hoped it would be — more comfortable and more enjoyable for everyone."
Officials are hoping the renovations bring a bump in attendance, although they are not dissatisfied with how fans have flocked to the Marriott Center in the past. The Cougars averaged 16,125 fans last season, best in the West and ninth-most in the country.
"For us to compete in recruiting, in getting the best players, we had to have a basketball practice facility that players can use all the time," Austin said. "The practice facility that opens next year and these new renovations inside the Marriott Center should put us over the top."
The centerpiece is obviously the new state-of-the-art scoreboard, which includes four LED boards with a convex curve to them that are 24 feet wide and 18 feet high. The underbelly boards on the north and south sides are 13 feet wide and 7 1/2 feet high and tilt downward so they can be viewed by people on the floor.
"The scoreboard has gotten rave reviews, even though we had some artist renderings and all that and knew what to expect," Durfey said. "It has been better than anticipated."
The same vendor that won the contract to install the scoreboards at the football stadium four years ago installed the video boards, which were trucked in from Seattle in pieces and installed inside the arena. The same contractor that installed the blue chair seats on the north side in 2012, Jacobsen Construction, installed the newest seats and that process went more smoothly this time after the company learned a lot in phase one, Durfey said.
"This was a very aggressive construction project," Durfey said. "A lot of people don't realize this wasn't just taking out old chairs and putting in new chairs. The configuration of the rows, the rise and run of the rows, was actually changed."
The lower level went from 32 rows of chair seats to 26 rows, creating more leg room for patrons but decreasing the building's overall capacity. Durfey said there is now barrier-free seating (wheelchair accessible seating) between almost every portal, another upgrade.
Another change fans will notice is that the team benches and scorers' table will be flipped back to the south side of the court, like they were before the first renovation in 2012. That will put the home team closer to its locker room and the scorers' table closer to the scoreboard control panel.
As for why the old scoreboard was off-center, Durfey's theory is that it was designed for devotionals, concerts and other meetings where a stage was needed on one end of the floor and sound could be pumped through the scoreboard along with images. The new scoreboard has no sound components; a new sound system was installed in 2012 with the first section of blue seats.
Twitter: @drewjay —
NCAA men's basketball attendance
Western Leaders, 2014-15
Rank/School Games Att. Avg Natl. Rank
1. BYU 16 258,002 16,125 9th
2. Arizona 17 248,046 14,591 17th
3. New Mexico 15 218,558 14,571 18th
4. SDSU 17 211,038 12,414 27th
5. Utah 17 205,717 12,101 30th
6. UNLV 18 211,622 11,757 31st
7. Utah State 16 146,525 9,158 48th
8. Colorado 17 155,298 9,135 49th
Source: NCAA. Note: Western refers to schools in the Pac-12, Mountain West and West Coast conferences. —
Marriott Center renovations
• A $4 million center-hanging scoreboard will include four LED screens measuring 24 feet wide and 18 feet high and two underbelly boards visible from the floor.
• Padded blue seats, about 8,000 of them, will now fill the entire lower bowl; Mustard-colored chairs remain on the upper bowl's south side
• Capacity was originally 22,700 when the building opened in 1971, then dropped to 20,900 after the first renovation phase in 2012. It is now 18,967.
• A 38,000-square foot basketball practice facility being built on the east side of the Marriott Center is scheduled to be completed in the fall of 2016.







