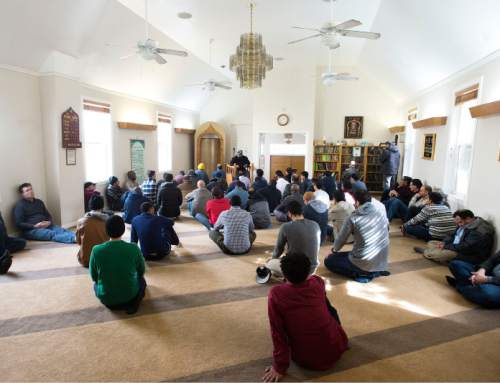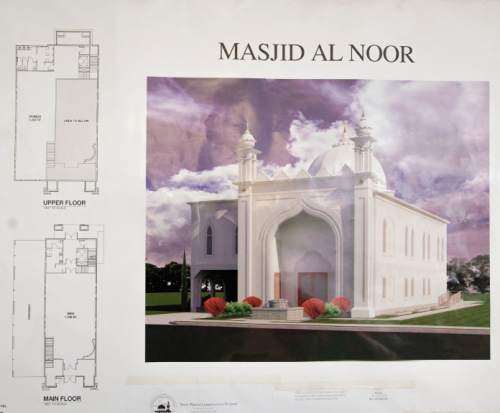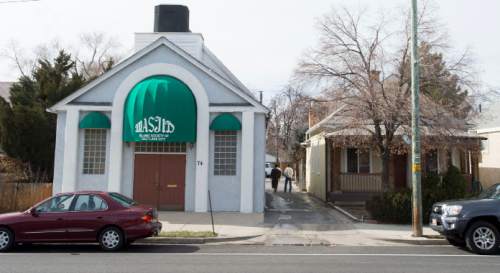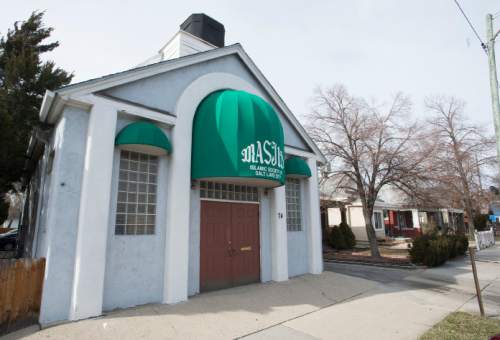This is an archived article that was published on sltrib.com in 2016, and information in the article may be outdated. It is provided only for personal research purposes and may not be reprinted.
Utah's Muslim community plans to construct an elegant new place of worship in Salt Lake City to replace the first mosque ever built in the state.
Where the original Masjid Al Noor mosque stands today at 740 S. 700 East, worshippers envision an ornate building nearly twice the size, with classic Islamic architectural features: a grand arched entrance, courtyard, pointed windows, a fountain, two minaret-like towers called chattris and a vaulting onion dome.
"It will be a landmark for Salt Lake City," said Abdul Afridi, a member of the Islamic Society of Greater Salt Lake and part of the board overseeing Masjid Al Noor.
After nearly five years of discussion and planning, community leaders have filed their first permit applications to pursue the project, with an estimated $1.2 million price tag.
Blueprints for the new mosque now go before city planners and the city's Historic Landmark Commission for review and approval. Fundraising for the project is in progress.
Islamic Society Vice President Masood Ul-Hasan said Masjid Al Noor needs additional prayer space and other facilities to accommodate a growing number of Muslims drawn from downtown Salt Lake City, the University of Utah campus and the city's visitors.
Since Masjid Al Noor opened as Utah's first mosque in the late 1980s, its ranks of worshippers have grown from a few dozen to nearly 200 devotees from 130 countries, members said.
Designs for the new Masjid Al Noor by architect Kimly Mangum of Salt Lake City are based on the United Kingdom's first purpose-built mosque, the Shah Jahan Mosque in Woking, southwest London, which dates to 1889.
Mangum also designed the newly expanded Khadeeja Islamic Center in West Valley City, which in 2013 completed the latest of several renovations. Located at 1019 W. Parkway Ave. (2430 South), that mosque is now at about 15,000 square feet, complete with a gold dome and free-stranding minaret.
What began as talk about remodeling the existing Masjid Al Noor, Ul-Hasan said, gradually evolved into plans to demolish it and another house to the north — owned and used by the Islamic Society as worship space for women — and replace both with a new structure.
Plans call for three interior levels in the new mosque for total prayer space spanning nearly 5,000 square feet. Separate areas for men and women would be built around a main chamber topped by the onion dome, symbolic in Islam of the vault of heaven.
Designs align the mosque's main prayer hall toward Qibla, the direction of the Kaaba in Mecca, Islam's most sacred site. Worshippers are called to prostrations and prayer, or salat, five times daily.
In addition to its expanded space, the building is designed with wudu, or washrooms, where worshippers scrub their feet and arms in ritual preparation. There are also added restrooms, several lobby areas, administrative offices, a courtyard to the south and parking in back.
The new mosque would be surrounded by nearly 4,000 square feet of landscaping and fences to screen it from neighbors.
Mangum said the new structure also would be set farther back from the sidewalk along heavily trafficked 700 East than the current building, recognizable to passers-by for its white facade and green awning.
Last fall, project backers sought and obtained a special ruling from city planners, saying that height allowances in the zoning code for church steeples and spires would also apply to the mosque's dome, which rises above the building's 30-foot span.
Twitter: @TonySemerad









