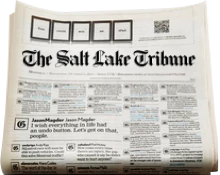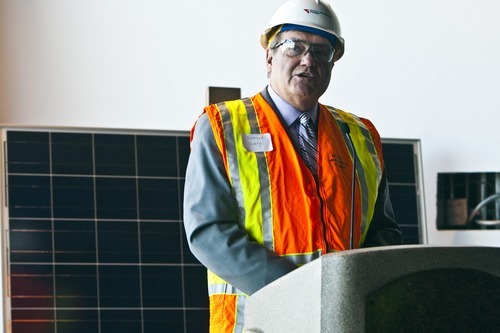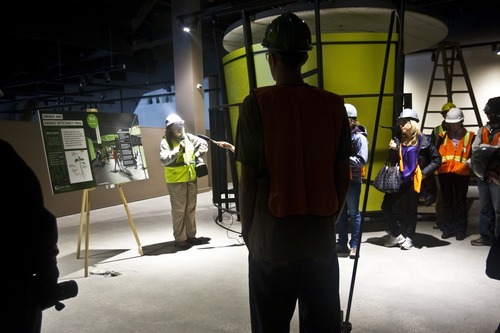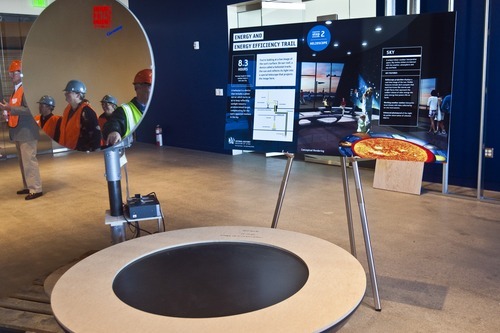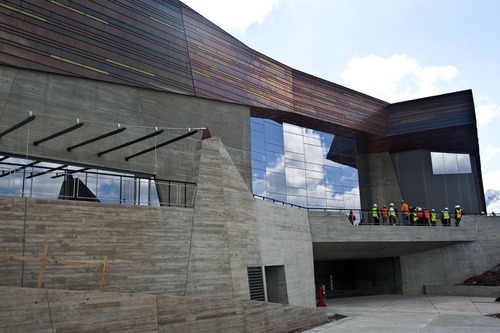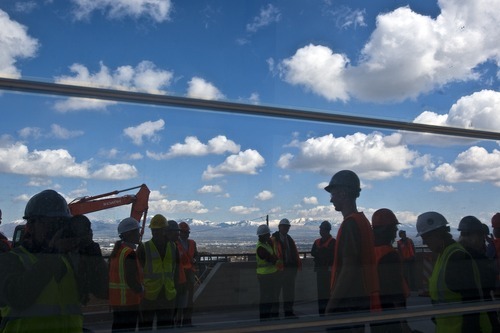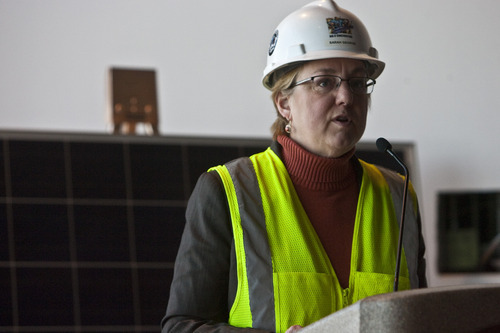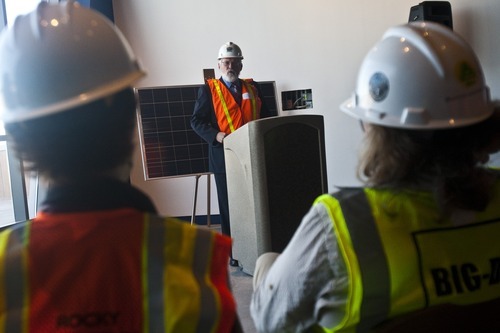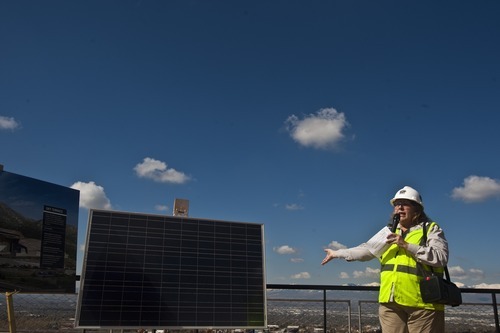This is an archived article that was published on sltrib.com in 2011, and information in the article may be outdated. It is provided only for personal research purposes and may not be reprinted.
Visitors to the new Utah Museum of Natural History next fall will get to see a rooftop demonstration of the sun's power: solar panels fueling the building's lights and exhibits.
On Wednesday, the museum unveiled a partnership with Rocky Mountain Power to make the copper-clad Rio Tinto Center, the museum's new home, a model of energy efficiency. The power company has provided $300,000 worth of support, including $125,000 to help blanket the roof with a 52.4-kilowatt solar power system.
"The cheapest electricity is the electricity we don't have to generate. It's such a vital part of society, we need to make sure we use it efficiently," said Richard Walje, president of Rocky Mountain Power. "We're happy to have contributed our small part to the success of the building."
Rocky Mountain's support includes $90,000 toward an educational "energy trail" that will guide visitors through the museum, starting at the rooftop "sky terrace" on the fifth floor. The outdoor patio will feature rows of solar panels, a garden to capture storm water and a weather station. There also will be some "comfy chairs" and cloud-identification cards for visitors who want to take a break and stare at the sky, said Becky Menlove, the museum's director of exhibits and public programs.
Inside, visitors will be able to see a real-time projection of the sun's surface courtesy of a heliostat. The device includes a rooftop mirror that tracks the sun throughout the day and then projects the image on an indoor display.
"We're introducing the key source of energy to life on earth," Menlove said.
The trail also includes informational stops about photosynthesis and energy-efficiency features of the building.
Solar power is expected to generate about 25 percent of the building's electricity, said Sarah George, executive director of the University of Utah museum. The museum plans to offset the remainder through purchasing wind power credits through Rocky Mountain Power's Blue Sky Program.
The 160,000-square-foot building has above-average energy demands. The museum stores many sensitive artifacts and has to maintain specific temperature and humidity levels 24 hours a day, George said. The environmental controls also are a requirement to host traveling exhibits.
But the building, which is seeking a gold certification in the LEED (Leadership in Energy and Environmental Design) program, will be 15 percent more energy-efficient than required by code, said architect David Brems, a prinicipal of GSBS Architects.
GSBS worked with Rocky Mountain Power engineers to create an energy-efficient design for the building and install electricity-saving components such as an evaporative cooling system, radiant heat and improved insulation. Combined, the efficiency measures are expected to save $22,000 annually in energy costs.
"Rich [Walje], I have to personally thank you, because I'm the guy who pays the power bills for the University of Utah," quipped David Pershing, the University of Utah's senior vice president for academic affairs. "We believe that [the museum] will be a wonderful gift to the community and to the young people of the state."
Wednesday's news conference was the first peek inside the Rio Tinto Center since the museum shut down in December to move its 1.2 million-item collection from its historic home on Presidents Circle. The new museum, expected to cost $105 million, will open in November. Already, 10 percent of the museum's collection has been moved, including 35 giant skeletal reconstructions of dinosaurs and ancient mammals that had to be moved in before the building's walls went up.
The angular Rio Tinto Center nestles into the foothills southeast of Red Butte Garden. Brems envisions runners and bikers on the Bonneville Shoreline Trail stopping into the museum to take in some free exhibits.
From the first floor, visitors will enter via a grand staircase that leads to "the canyon," an open space in the museum's center from which you can see from the first floor all the way through to the fifth floor. The space is intersected with skywalks. Wooden benches are built into the natural curves of some walls.
"There's a nice sense of arrival. It's an orienting space," Brems said. "[The design] is reminiscent of the geography and the topography of Utah and the natural materials of Utah."
