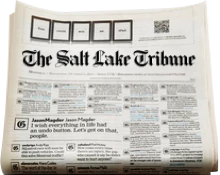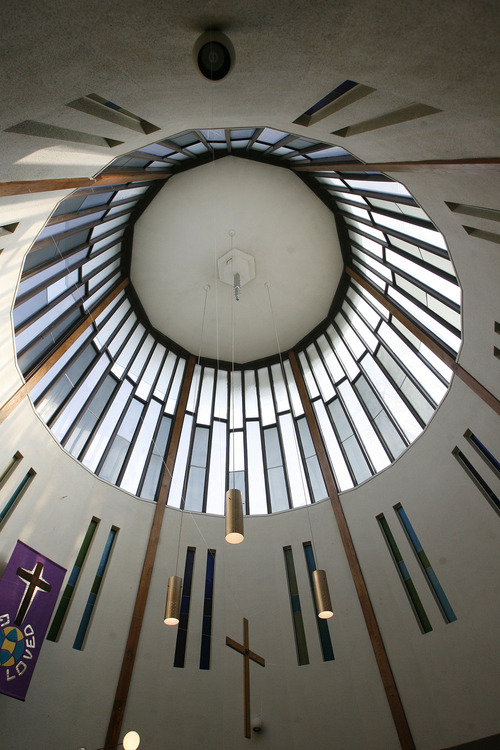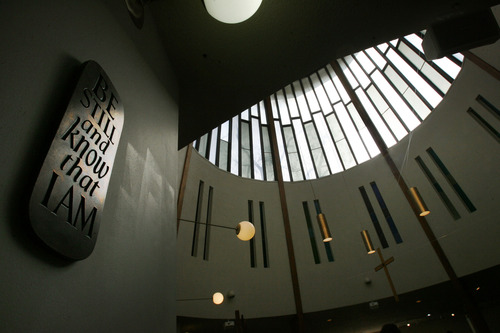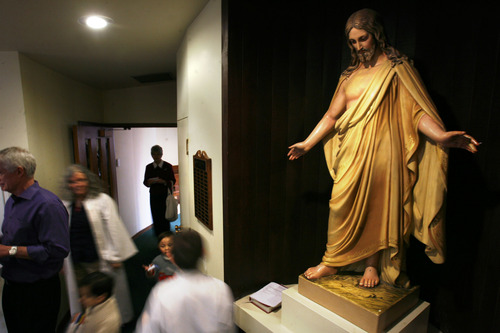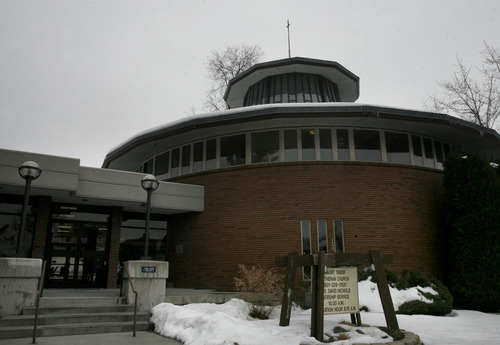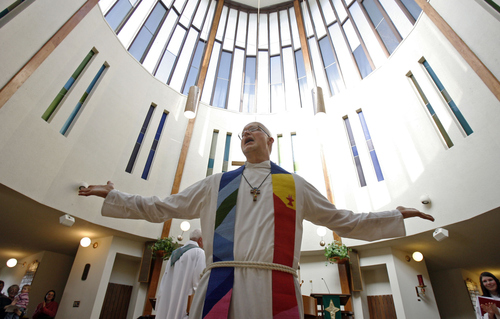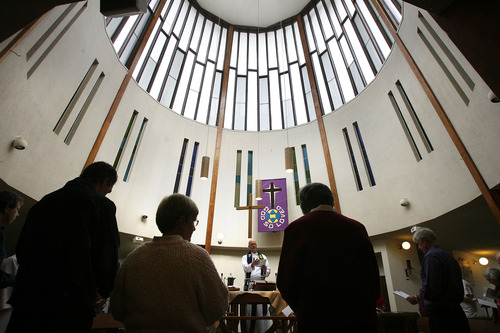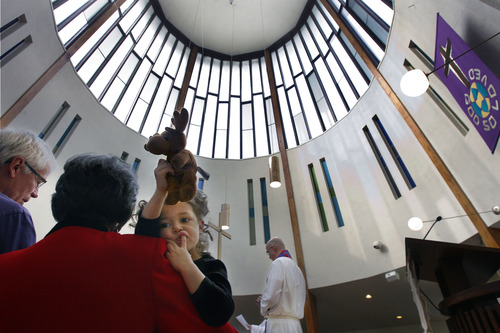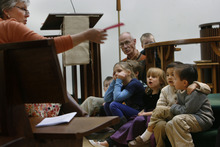This is an archived article that was published on sltrib.com in 2013, and information in the article may be outdated. It is provided only for personal research purposes and may not be reprinted.
It was 1963, and Utah architect Charles D. Peterson had a problem: how to plop a biggish church in a smallish space.
His congregation, Mount Tabor Lutheran, had outgrown its Avenues home, so leaders commissioned Peterson to design a new meetinghouse. But the lot was a mere acre on the corner of 200 South and 700 East in Salt Lake City and included income-generating, church-owned properties on each side that couldn't be touched. On top of that, zoning required a certain number of parking spots. That left a small parcel on the southwest corner for the actual church.
Consequently, the fellowship hall, sanctuary and classrooms had to be stacked on top of one another, rather than spread out in the usual linear format.
Peterson, who had already designed mission churches in Ogden, West Valley City and South Salt Lake, first came up with a hexagonal structure, but it didn't work. So he settled on a three-level circular space.
That design decision has made all the difference. Nearly half a century later, the round church remains a landmark, tying the architectural style to its sacred purpose: welcoming God into worship.
"It's a wonderful, intimate space," says Pastor David Nichols, who has been shepherding Mount Tabor since 2010, "a little church with a cathedral sound."
After deciding to go circular, Peterson says, he "did it with a vengeance."
Classical Christian churches separated the altar from the worshippers, setting it far in the front, as a symbol of God's transcendence. Mount Tabor's altar, hand-carved by Sig Zander, another congregant, is at the sanctuary's center, in the midst of all believers. The wood pews, also built by Zander and seating more than 200 people, bend gracefully into one another. They form semicircle layers around the altar and lean into the pulpit.
"It symbolizes the fact that we are not separate," Nichols says. "God is with us in a tangible, real way."
Peterson maintained the same circular motion for the stairs leading up to the second-floor classrooms and offices, which rim the hallway, and even in the basement's fellowship hall.
One of the most intriguing design elements is a glass tower rising from the center of the sanctuary, which sends light bouncing around the walls, pulpit and pews during services.
"I wanted to use light coming from above," the architect says, "to express the story and mystery of God."
Most people liked the modern building a lot when it was erected, recalls 91-year-old Joyce Phillips, who has been a Mount Tabor member since she was a young mother more than 60 years ago. "We all thought it was very nice. When you sit in it, you can see everybody."
But Peterson knew it would have to grow on some congregants, who were moving from a more traditional 1907 building on the corner of 1st Avenue and E Street. After all, the circular design eliminated a center aisle for people to walk down for communion or to take their wedding vows.
"The concept of central seating," Peterson says, "meant the people couldn't line up like a bunch of soldiers to go up front."
That was OK with Phillips.
"My daughter was married in that church," she recalls, "and we didn't have any problem with that."
By the 1990s, after the adjoining apartment buildings and houses had long since been razed, some older members complained about having to go downstairs for after-service fellowship and parish parties. They proposed adding an elevator to the entryway. Peterson had a better idea: Build an addition to the main floor, with space for socializing, offices, handicap access and a kitchen.
Now the church is used not only for Sunday services, but also virtually every day for various 12-step programs.
The next step in Mount Tabor's architectural progression will be a green one, with solar panels scheduled to be installed this spring.
To pay for the solar project, the church received a $22,000 Blue Sky grant from Rocky Mountain Power, which covered 90 percent of the cost. For the remaining 10 percent, Mount Tabor is reaching out to members and supporters, with Utah Interfaith Power & Light matching $1 for every $2 it raises.
Nichols sees the panels as evidence of their religious commitment.
"Our faith stories tell us we are caretakers of this creation that God lovingly shares with us," Nichols writes in the church's newsletter, The Tabor Trumpet. "We have a responsibility to protect the life-supporting systems God's wisdom has put in place, for the sake of all who will depend on them in the future."
Peterson is overseeing the panels' installation, which seems fitting. The retired architect has always seen light as a reflection of God.
About Mount Tabor Lutheran
Location • 175 S. 700 East, Salt Lake City
Built • Completed July 1963; dedicated March 1964
Cost • $102,000
Expanded • 1996
Architect • Charles D. Peterson
Features • Circular sanctuary, glass tower, hand-crafted, semicircular pews —
'Where We Worship' series
Once a month throughout 2013, The Salt Lake Tribune is featuring Utah's sacred spaces — whether they be mighty cathedrals or modest meetinghouses, aging synagogues or modern mosques. Today • Salt Lake City's Mount Tabor Lutheran Church.
