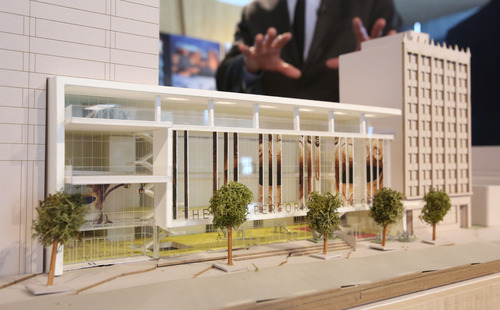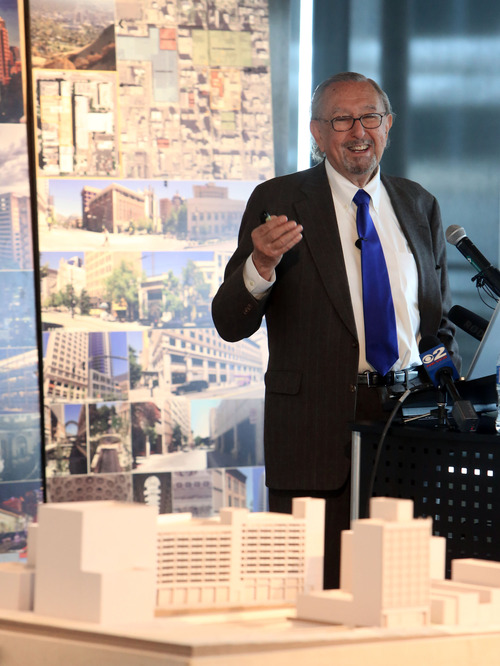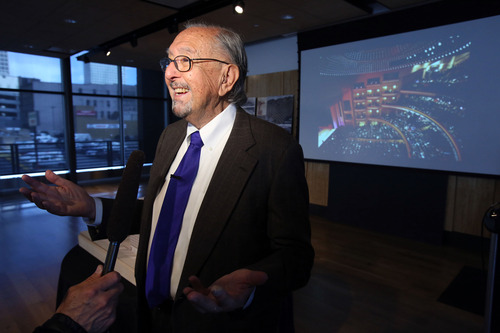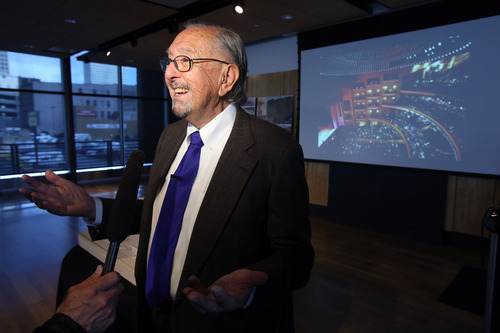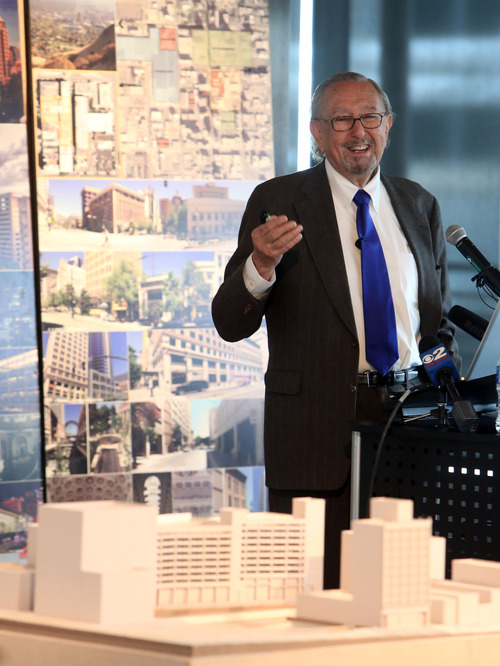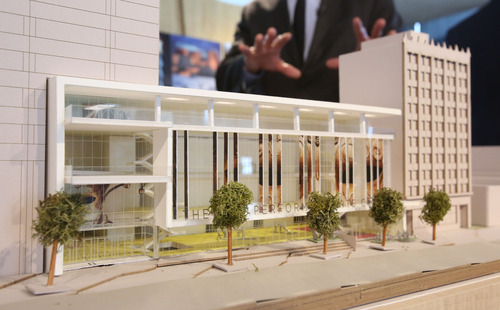This is an archived article that was published on sltrib.com in 2013, and information in the article may be outdated. It is provided only for personal research purposes and may not be reprinted.
It's sleek and inviting and looks toward the future.
The design of the planned $116 million Utah Performing Arts Center was unveiled Wednesday at a Gallivan Plaza ceremony, where the team of Pelli Clark Pelli Architects and HKS Architects said it drew on Utah's past to look to Salt Lake City's future.
The 2,500-seat playhouse is being billed by Mayor Ralph Becker as the centerpiece of the capital city's performing arts venues. It was designed specifically to accommodate traveling Broadway-style shows, as well as concerts and plays.
The challenge for renown Argentine architect Cesar Pelli, who is based in New Haven, Conn., was to design a theater that could accommodate big, sophisticated shows in a relatively small space between the old Tribune Building, 143 S. Main and a planned office tower on the corner of 100 South Main. And it had to reflect Salt Lake City present day as well as its historic architecture.
The design team spent weeks studying architecture, including the now-gone Salt Lake Theatre built in 1862, the Walker Center Building on the corner of 200 South and Main built in 1912, and various architectural elements like open-air loges in several Salt Lake City buildings, including the Joseph Smith Memorial Building. The new theater seeks to incorporate many of those historic design aspects and also will have an upper floor loge.
"We want this to be a gorgeous new theater," Pelli said in an interview. "But we want it to be a Salt Lake City theater."
Community workshops informed architects that residents wanted the theater to enliven Main Street as well as Regent Street. As such, the playhouse is designed to be attractive on both its west and east sides. In addition, Main will be connected to Regent by an open air walkway on the theater's south side, as well as through the structure's lobby and winter garden.
A plaza also is slated for Regent Street and planners hope the block will attract a raft of new restaurants and clubs and serve as a lively route from Gallivan Plaza to the City Creek Center.
The mega theater is scheduled to open March 2016. It will be jointly owned by Salt Lake City — 75 percent ownership — and Salt Lake County — 25 percent. The county will operate the theater through its Center for Fine Arts, which also runs the Capitol Theatre, Abravanel Hall and the Rose Wagner Performing Arts Center.
Playhouse boosters say it will raise Salt Lake City's status and put it on the A-list for Broadway shows such as "Wicked," "The Lion King" and "The Book of Mormon" musical.
It is expected to draw audiences from across the Mountain West, according to Salt Lake City officials. And, according to their analysis, will bring new economic vitality to downtown and the greater Salt Lake area.
Salt Lake City-based entertainer Kurt Bestor said he was "pleasantly surprised" by the design, noting that the building must accommodate numerous technical functions as well as provide state of the art seating and acoustics.
"I knew some of the challenges. The true genius will be inside," he said. "They have created a building that is inviting and open to the community."
Gail Miller, whose Larry H. and Gail Miller Foundation donated $2 million to the theater, said the performing arts center will add to the vibrancy of downtown.
"I like the lightness of it," she said. "It enlivens you and makes you feel good."
The design is bright and sleek and "understated," said City Councilman Soren Simonsen, who is an architect.
"It's clearly a contemporary building that represents the best and brightest ideas of our time," he said. "Iconic architecture doesn't have to be overbearing."
Pelli hopes the theater will last centuries. "A theater has to be an iconic structure. It is a special place where people go to forget everyday life," he said. "It could affect them for a few days or an entire lifetime."


