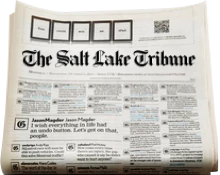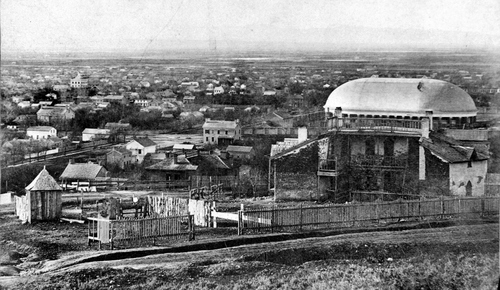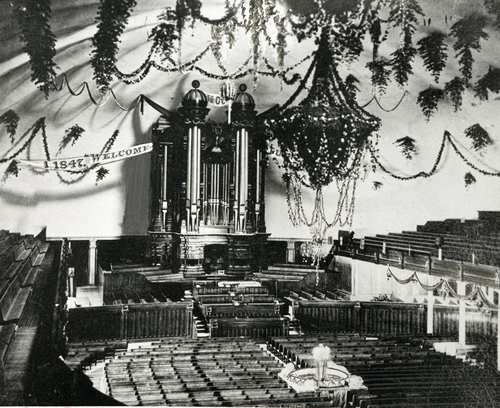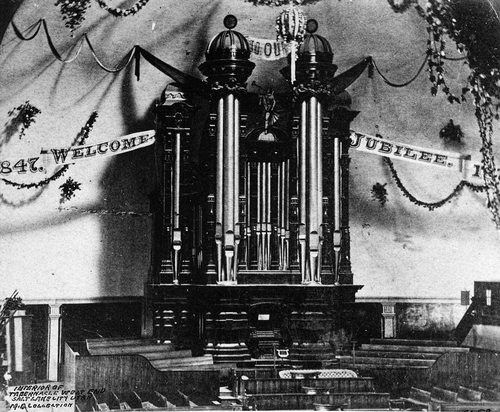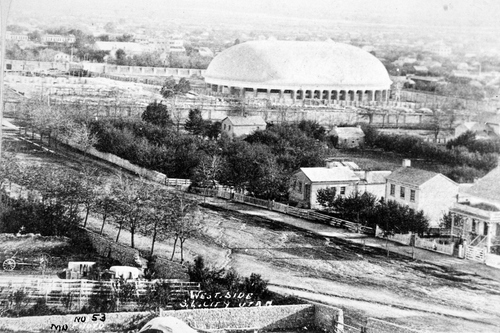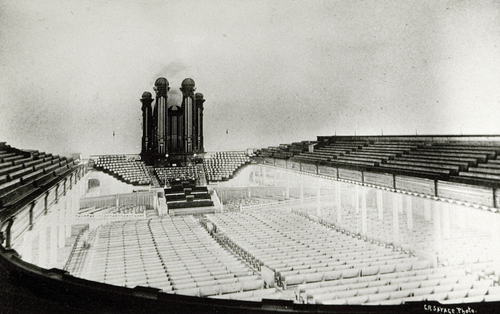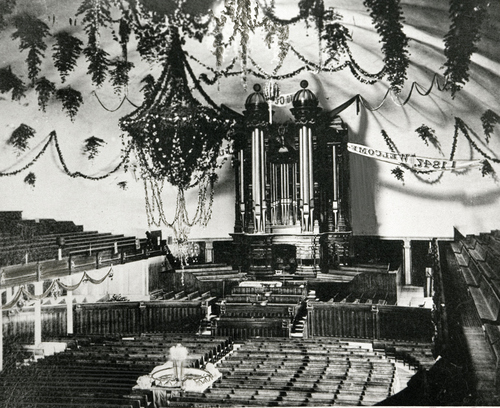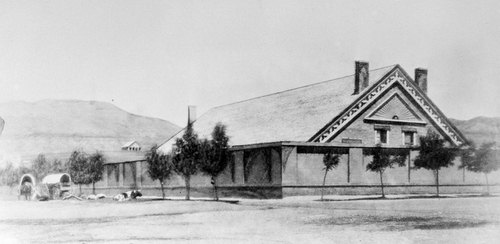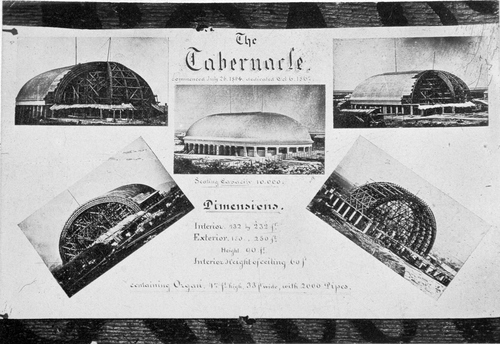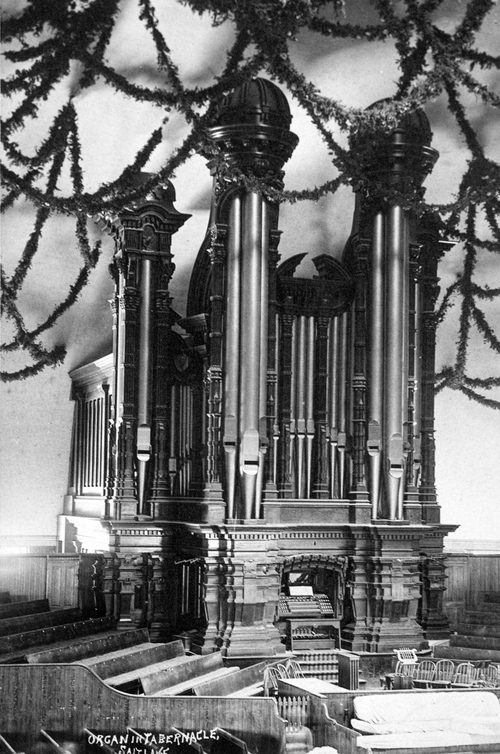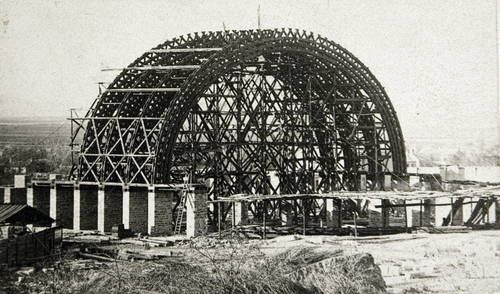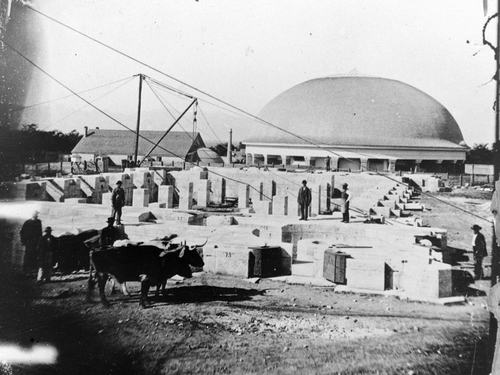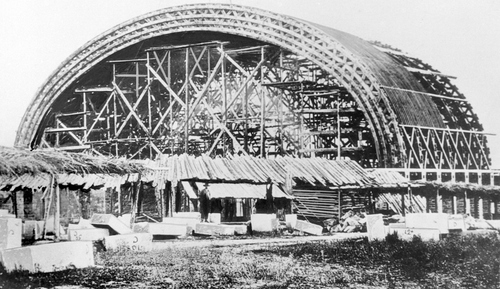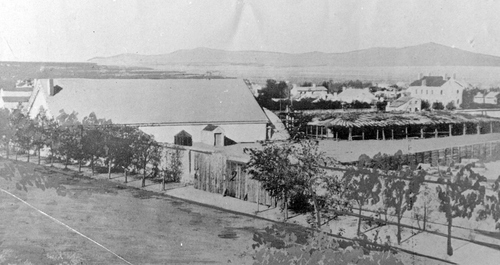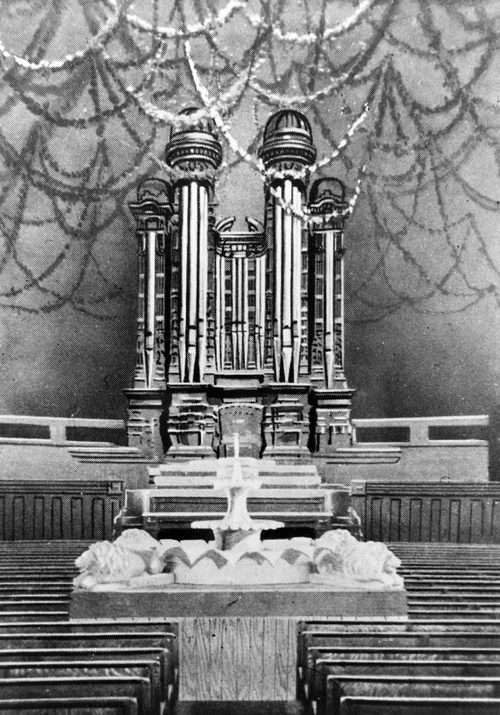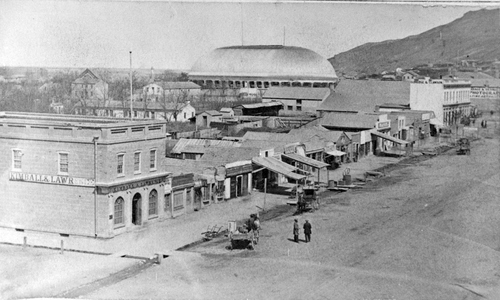(Salt Lake Tribune archive)
A rare photo of downtown Salt Lake City shortly after the Salt Lake Tabernacle construction was compl
(Salt Lake Tribune archive)
Interior of the Salt Lake Tabernacle before the Jubilee celebration of 1897. Brigham Young wanted the
(Salt Lake Tribune archive)
Interior of the Salt Lake Tabernacle before the Jubilee celebration of 1897. Brigham Young wanted the
(Salt Lake Tribune archive)
A rare photo of downtown Salt Lake City shortly after the Salt Lake Tabernacle construction was comple
(Salt Lake Tribune archive)
The interior of the Salt Lake Tabernacle while under construction in 1865. It was completed in 1867.
(Salt Lake Tribune archive)
Interior of the Salt Lake Tabernacle before the Jubilee celebration of 1897. Brigham Young wanted the
(Salt Lake Tribune archive)
A rare photo of the original tabernacle built in Salt Lake in 1851. a Behind it is a series of open-s
(Salt Lake Tribune archive)
Construction of the Salt Lake Tabernacle between 1864 and 1867. The roof of the Tabernacle was constru
(Salt Lake Tribune archive)
Interior of the Salt Lake Tabernacle shortly after its completion in 1867. The Tabernacle, an enginee
(Salt Lake Tribune archive)
Construction of the Salt Lake Tabernacle between 1864 and 1867. The roof of the Tabernacle was constr
(Salt Lake Tribune archive)
Granite blocks to be used to build the Salt Lake Temple sit near the Salt Lake Tabernacle shortly aft
(Salt Lake Tribune archive)
The Salt Lake Tabernacle construction was completed in 1867.
(Salt Lake Tribune archive)
A rare photo of the original tabernacle built in Salt Lake in 1851. Behind it is a series of open-side
(Salt Lake Tribune archive)
Photograph of the fountain on the interior of the newly completed Salt Lake Tabernacle around 1870. T
(Salt Lake Tribune archive)
A rare photo of Salt Lake City circa 1870 with the newly completed Salt Lake Tabernacle in the backgr
(Salt Lake Tribune archive)
A rare photo of downtown Salt Lake City shortly after the Salt Lake Tabernacle construction was completed in 1867.
(Salt Lake Tribune archive)
Interior of the Salt Lake Tabernacle before the Jubilee celebration of 1897. Brigham Young wanted the Jubilee celebration, a year after Utah received statehood, to be the biggest since the World's Fair.
(Salt Lake Tribune archive)
Interior of the Salt Lake Tabernacle before the Jubilee celebration of 1897. Brigham Young wanted the Jubilee celebration, a year after Utah received statehood, to be the biggest since the World's Fair.
(Salt Lake Tribune archive)
A rare photo of downtown Salt Lake City shortly after the Salt Lake Tabernacle construction was completed in 1867.
(Salt Lake Tribune archive)
The interior of the Salt Lake Tabernacle while under construction in 1865. It was completed in 1867.
(Salt Lake Tribune archive)
Interior of the Salt Lake Tabernacle before the Jubilee celebration of 1897. Brigham Young wanted the Jubilee celebration, a year after Utah received statehood, to be the biggest since the World's Fair.
(Salt Lake Tribune archive)
A rare photo of the original tabernacle built in Salt Lake in 1851. a Behind it is a series of open-sided boweries which were erected only weeks after the pioneers arrived. With wood posts supporting a roof made of leafy boughs and dirt, this rough shelter provided some protection for religious worship and other public gatherings.
(Salt Lake Tribune archive)
Construction of the Salt Lake Tabernacle between 1864 and 1867. The roof of the Tabernacle was constructed in an Ithiel Town lattice-truss arch system that is held together by dowels and wedges. The building has a sandstone foundation, and the dome is supported by 44 sandstone piers. The overall seating capacity of the building is 7,000, which includes the choir area and gallery (balcony).
(Salt Lake Tribune archive)
Interior of the Salt Lake Tabernacle shortly after its completion in 1867. The Tabernacle, an engineering marvel, was built between 1864 and 1867. The roof was constructed in an Ithiel Town lattice-truss arch system that is held together by dowels and wedges. The building has a sandstone foundation, and the dome is supported by 44 sandstone piers. The overall seating capacity of the building is 7,000, which includes the choir area and gallery (balcony).
(Salt Lake Tribune archive)
Construction of the Salt Lake Tabernacle between 1864 and 1867. The roof of the Tabernacle was constructed in an Ithiel Town lattice-truss arch system that is held together by dowels and wedges. The building has a sandstone foundation, and the dome is supported by 44 sandstone piers. The overall seating capacity of the building is 7,000, which includes the choir area and gallery (balcony).
(Salt Lake Tribune archive)
Granite blocks to be used to build the Salt Lake Temple sit near the Salt Lake Tabernacle shortly after its completion in 1867.
(Salt Lake Tribune archive)
The Salt Lake Tabernacle construction was completed in 1867.
(Salt Lake Tribune archive)
A rare photo of the original tabernacle built in Salt Lake in 1851. Behind it is a series of open-sided boweries which were erected only weeks after the pioneers arrived in the valley in 1847. With wood posts supporting a roof made of leafy boughs and dirt, this rough shelter provided some protection for religious worship and other public gatherings.
(Salt Lake Tribune archive)
Photograph of the fountain on the interior of the newly completed Salt Lake Tabernacle around 1870. The Tabernacle roof was constructed in an Ithiel Town lattice-truss arch system that is held together by dowels and wedges. The building has a sandstone foundation, and the dome is supported by 44 sandstone piers. The overall seating capacity of the building is 7,000, which includes the choir area and gallery (balcony).
(Salt Lake Tribune archive)
A rare photo of Salt Lake City circa 1870 with the newly completed Salt Lake Tabernacle in the background. The Tabernacle roof was constructed in an Ithiel Town lattice-truss arch system that is held together by dowels and wedges. The building has a sandstone foundation, and the dome is supported by 44 sandstone piers. The overall seating capacity of the building is 7,000, which includes the choir area and gallery (balcony).
