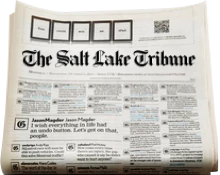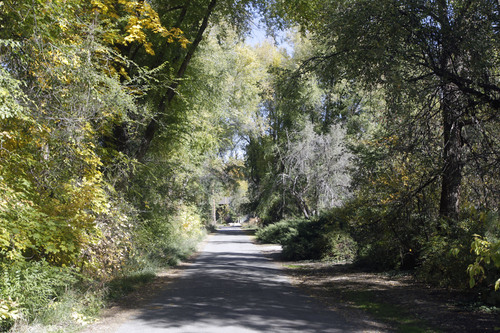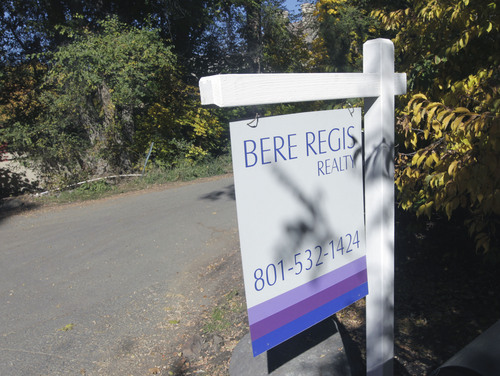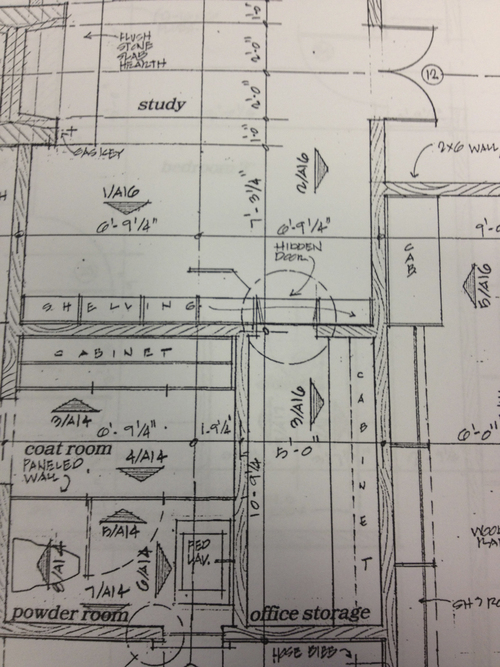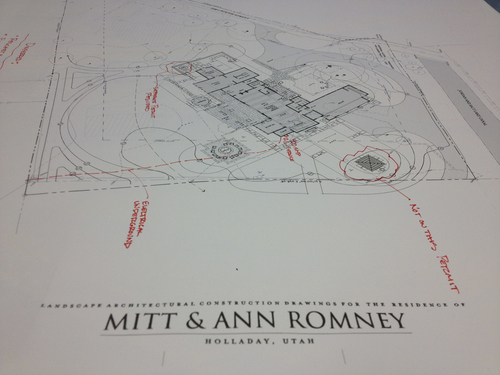This is an archived article that was published on sltrib.com in 2013, and information in the article may be outdated. It is provided only for personal research purposes and may not be reprinted.
Holladay • The front door of Mitt Romney's soon-to-be-constructed Holladay house opens to a massive living room, and to your left, around the fireplace, lies a study.
If you look closely at the bookshelves there, you find something interesting: a secret door.
The second bookshelf from the far wall is really a door that swivels out to reveal a hidden room.
This is but one voyeuristic tidbit The Salt Lake Tribune uncovered by examining the architectural and landscape drawings approved by Holladay in September that clearly identify the project as a home for the former Republican presidential nominee and his wife, Ann.
The home — with nearly 5,900 square feet of living space — will replace a rambler Romney is tearing down near Walker Lane and will be his second home in Utah. He recently bought a Deer Valley mansion that was on the market for $8.9 million.
With his vacation cabin in New Hampshire, a house scheduled for renovation in San Diego, Calif., and his condo in Belmont, Mass., Romney will have five homes across the nation, all of which are near the cities where his five sons live.
"That's a good-size house, but he has a lot of grandkids so he needs a place to host everybody," says Taylor Oldroyd, chief executive of the Utah County Association of Realtors.
Besides, Oldroyd says, it's a good time to buy in Utah, where home prices are rising.
"Looks like to me that Mitt Romney realizes that Utah is the place to be," Oldroyd says, "and wants to be there."
—
Slide and secret passage • Romney isn't the only one in his family who has had some fun with the design of his properties.
According to the website Color Issue, son Craig Romney had one of his two main stairways at his San Diego home turned into an optional slide for his children and added a secret passageway through a closet.
The plans for Mitt Romney's house — drafted by McAlpine Tankersley Architecture and obtained through a records request — dub it "a new farmhouse in Holladay," one that will be adorned with vertical wood siding, quaint wood shutters around the windows and large sliding barn doors. Cedar shingles will cover the massive pitched roof that rises 35 feet from the ground.
The property, which abuts the Jordan and Salt Lake Canal, will include multiple lawns and terraces, a fountain, a fire pit and a gazebo. An outdoor spa will be accessible from the master bathroom.
With the exception of two of the three upstairs bedrooms, the living space is mainly on the first floor. The three-car garage is expected to have an apartment constructed on top of it at some future date.
Then there's that hidden room.
The architectural drawings say it's for "office storage." It measures 11 feet long and is lined with cabinets. The "hidden door," as it's labeled on the documents, is masked as a bookshelf and swings into the study. There are no other details, and Romney's spokeswoman declined to comment.
Romney's building plans in Utah coincide with a new home he's erecting in the La Jolla neighborhood of San Diego, where he is going to demolish the current 3,100-square-foot house he owns to put up an 11,000-square-foot mansion. That home, and it's proposed car elevator, became campaign fodder when he ran for president.
In the run-up to his 2012 White House bid, Romney had sold his previous Deer Valley home and his house in Belmont, Mass., moves that some speculated was to counteract the perception that he's an out-of-touch rich guy. Then-Sen. John Kerry, D-Mass., and Sen. John McCain, R-Ariz., had faced criticism in their respective Oval Officequests for how many homes they owned.
After losing his presidential bid, Romney has slid into private life, shunning most interviews and spending time with his family, even being spotted pumping his own gas or grabbing a burger.
And he's gone house hunting.
—
Suite setup • His recent purchase in Deer Valley includes six bedrooms and eight bathrooms spread over about 8,700 square feet.
A listing says the home was featured in Architectural Digest as "Utah rustic" and was constructed out of whole logs and local materials.
"The interior ... invites both grand entertaining and cozy relaxation," the listing said. "The architectural design is centered on the two-story great room with massive stone fireplace and magnificent views to the Uinta Mountains and beyond."
Back in the east Salt Lake Valley, Romney's Holladay house will sit on nearly one acre. Previous tax records show the property boasts a horse barn and is considered equestrian property.
The master suite on the first floor will have 14-foot-high ceilings and a closet almost as big as the bedroom itself.
The bathroom will have separate sinks, a glass-enclosed shower in one corner and a long tub in the middle of the room. A door off the bathroom will lead to a walled-off outdoor terrace with a hot tub.
On the second floor, directly above the massive closet, will be another closet of roughly equal size and above the master bedroom a space simply dubbed "storage." That second floor will contain an exercise room and two bedrooms, one with its own separate "sitting room."
The kitchen will have two dishwashers and a large island in the center. A nearby pantry will hold a big freezer and an ice maker. A few feet away will rest a sunroom.
If there's a gathering of the Romney clan, son Josh Romney won't have to go far. His new home is being built next door on property that was bought at the same time as that of his father.
