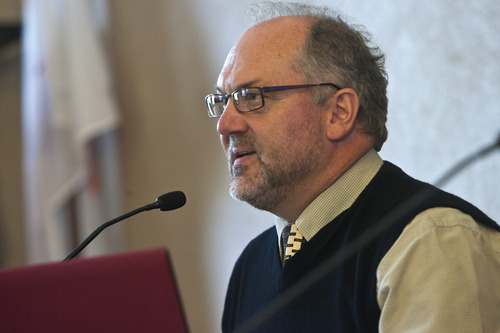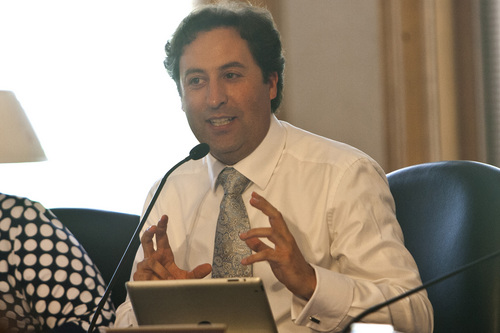This is an archived article that was published on sltrib.com in 2014, and information in the article may be outdated. It is provided only for personal research purposes and may not be reprinted.
The so-called "form-based" streetcar zoning proposed for Sugar House would change the face of Salt Lake City's second downtown.
The administration of Mayor Ralph Becker is moving forward in concert with the City Council, which could vote on the proposed up-zoning sometime in June.
Residents, however, remain fearful it would harm their single-family-home neighborhoods.
Becker and his planning team, on the other hand, say it would fulfill the municipality's philosophy of increased urban density tied to mass transit.
This week, the City Council got a tutorial from Becker's administration on the merits of the proposal, which would allow 105-foot-tall buildings along 700 East at 2100 South and also would permit buildings 45 feet high along segments of Stringham, Simpson, Sugarmont and Wilmington avenues between 600 East and 1000 East.
A map of the proposed zone changes can be found at http://bit.ly/NLMBcq.
The council's recent work session stood in stark contrast to a packed public hearing last month, when Sugar House residents asked the council to take a "go-slow" approach and consider their existing neighborhoods.
Many of the speakers echoed the sentiments of Charles Roger Atkinson, 72, a lifelong resident of the area. Atkinson said he isn't against growth but the proposal was too big and would lead to the deterioration of the neighborhood.
Resident Joe Gibbs added that "development like this [proposal] takes the character away from the Sugar House I know."
In an interview this week, Councilwoman Erin Mendenhall agreed the council should not rush to a vote on the proposal.
However, she noted the council has directed city planners to modify the zoning proposal in a manner that would transition height limits in a stepped-back fashion from single-family to medium height to tall buildings.
"The look and feel [of new development]," she said, "will have a large impact on the quality of life for residents."
According to the administration's presentation, lowering building heights would forfeit potential tax revenue. Dropping the maximum height from 105 feet to 75 feet would mean the loss of almost a million square feet of office space. "Bottom line: Between $900,000 and $1.2 million a year lost in property taxes for Salt Lake City."
Councilman Stan Penfold, too, said city officials must ensure coming development within the new zones would be compatible with existing neighborhoods — particularly building facades.
"It's more than just height," he said. "It doesn't have to feel like the backside of a commercial development. It can still feel like home."
Councilman Kyle LaMalfa, however, favors the administration's proposal that is tied to the arrival last December of the nearby Sugar House Streetcar S Line. Looking toward future population growth estimates, LaMalfa said the city must add housing.
"The rezone proposal is a piece of the urbanization of Salt Lake City," he said. "It's very complementary with the streetcar and aligned with the goals of development around the streetcar."
Nonetheless, neighborhood activist George Chapman said the proposed high-density development could be built in other areas that need revitalization more than Sugar House. He pointed to State Street between 600 South and 2100 South as ideal for high-density housing and commercial development.
Further, Chapman said many residents believe the Sugar House "form-based" zoning proposal is being rammed through without enough public input.
"Homeowners want protections," he said. "When people buy homes, there is an implied promise the city will keep the area the same."
City inviting public comment





