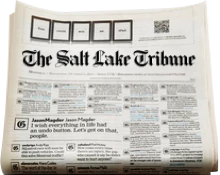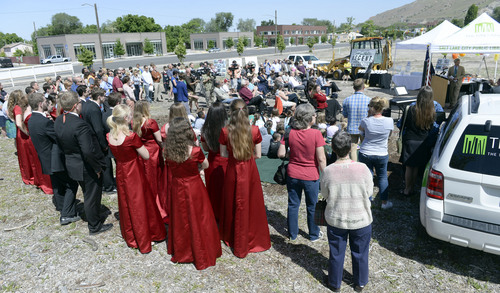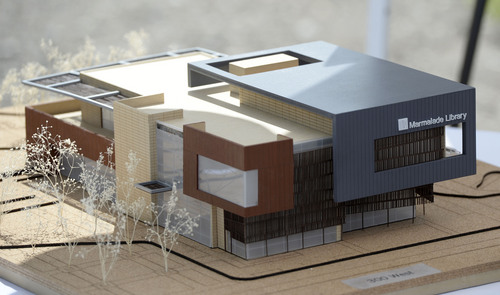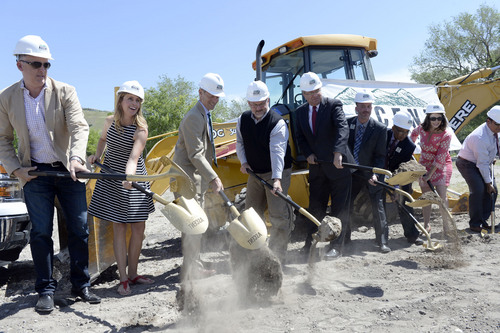This is an archived article that was published on sltrib.com in 2014, and information in the article may be outdated. It is provided only for personal research purposes and may not be reprinted.
With eight little golden shovels kicked into the dirt, construction finally began Thursday on the newest branch of the Salt Lake City Public Library.
The Marmalade Branch, to be located at 500 North and 300 West, will serve as an anchor of redevelopment in the sloping district north of West High, with future commercial and residential expansion.
Properties in the development area will have multistory mixed-use buildings, including town homes and condominiums, as well as open space. Anything more specific is "too far in the future," said library spokesman Andrew Shaw.
The facility will serve the Marmalade and West Capitol neighborhoods. Residents in those communities have been using the Rose Park library or the main branch downtown.
Ella Olsen, City Library Board member and head of the Marmalade Steering Committee, said the project has been a "long one," in the works for more than six years.
Architects and librarians tried to incorporate the city's history into the new building in the planning stages. The Marmalade neighborhood and its planned new library are named after the marmalade fruit trees planted by the city's earliest residents.
"Throughout this project, we've always tried to be cognizant of this fact," she said. "We've tried to capture the unique ingredients and flavor that make up marmalade," to incorporate into the structure and design of the building.
The library, which architects anticipate will be completed in summer 2015, will stand at two stories. It features study spaces, a cafe, public computer stations and more than 1 million items in the catalog. The space will differ from the other six branches of the city library system to meet the demands of the surrounding neighborhood, which includes providing targeted resources for the students at Washington Elementary School.
Library construction will cost $4.8 million. The overall project will hit $8.7 million, which includes costs for the library's new collection, the art, furnishings and technology, said Shaw.
Stan Penfold, Salt Lake City councilman and chairman of the Redevelopment Agency Board, hopes the space is "nothing short of incredible." He said planners intend to surround the building with green space and a plaza to foster a community feeling.
A terrace on the second floor will overlook the plaza and offer views of the Utah Capitol and the city skyline, a design the project architects at Blalock & Partners Architectural Design Studio are most excited about.
"I encourage you to think of this building as a garden for the community," said Kevin Blalock, a chief architect for the new library. "We're preparing the soil and over the next year, you'll be able to watch it grow and blossom, transforming this plot of land into beauty."
Blalock & Partners will work with Ascent Construction to also make the building LEED Silver certified by including a number of energy-efficient building details, such as LED lights and occupancy room sensors.
Salt Lake City Mayor Ralph Becker attended the groundbreaking ceremony and said residents should be commended for their patience in the process.
"Libraries do so much in our community as a service to our neighborhoods, as a service to the overall community, both as gathering places and learning places," Becker said. "We're so looking forward to getting this project both underway and completed."







