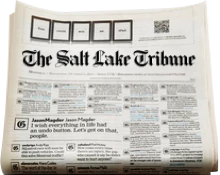This is an archived article that was published on sltrib.com in 2004, and information in the article may be outdated. It is provided only for personal research purposes and may not be reprinted.
The LDS Church is going to earthquake-proof one of Utah's most historically significant pioneer-era structures.
The 137-year-old Mormon Tabernacle in downtown Salt Lake City will undergo seismic renovation, apparently starting in January, and could be closed to the public for a couple of years. Millions of people every year tour the oval-shaped building which, unlike the neighboring six-spired temple, is open to all visitors.
Architects and engineers who will work on the Tabernacle declined to comment Thursday, so details on how they will keep the historical features intact are vague.
When it was built between 1864 and 1867, the structure was considered an impressive feat. The roof has no interior supports and the building's acoustics are renowned, if not perfect. The original white pine benches and columns - painted to look like oak and marble - remain.
It is unclear how the upgrade will affect the Mormon Tabernacle Choir, which rehearses in the building every Thursday and broadcasts from it on Sundays - though the choir frequently performs at the LDS Church's nearby Conference Center.
According to one of the contractors' Web sites, the work will include remodeling interior spaces used by the Tabernacle Choir.
"Special precautions and building techniques will be applied to preserve the historic nature of the building," says the Jacobsen Construction Web site, noting that the Tabernacle will gain supplemental framing and reinforcing bars for the walls and roof.
The Church of Jesus Christ of Latter-day Saints declined to comment on the project. It plans to announce the retrofit at its semiannual general conference next month.
The seismic improvements were not required by city or state codes, according to Salt Lake City officials, who were scheduled to review the plans this week.
Historians and architects who have heard about the project are confident the newly upgraded Tabernacle will look like the old beloved building.
"It's a one-of-a-kind building. The greatest care has to be taken with the building to preserve its character and its integrity," says Allen Roberts, a principal architect with Cooper Roberts Simonsen, a Salt Lake City firm specializing in historic buildings. "It's a very delicate design challenge - how to introduce these new systems [seismic, and possibly mechanical and electrical] and do it in sort of an invisible way so when you walk into the building after the project's done, you don't notice a visual difference."
Don Hartley, historical architect with the Division of State History, notes the building is "symbolic of early church growth and development."
Construction began on the Tabernacle 17 years after Mormon settlers arrived in the Salt Lake Valley. They needed a large meeting space and quickly outgrew the original Old Tabernacle, which had 2,500 seats, according to the Encyclopedia of Mormonism.
There was no railroad access at the time, so construction materials were scarce. Timber was collected from nearby canyons and architects adapted technology used for bridges to build elliptical arches that span the 250-foot length of the Tabernacle without interior supports. Wooden pegs were used instead of nails.
Such historical elements, along with the world-famous organ and wooden pegs used to build the roof, are defining features, Hartley notes. "That's such a landmark building. They'll work to preserve those character-defining features. People come far and wide to see the Tabernacle. To see something else there other than that historic building I think would be disappointing."
But he does hope the contractors can improve the acoustics. While the building is famous for them - you can hear a pin drop 170 feet away - there are echoes.
"There are methods of doing that without being invasive," Hartley says.
The church eventually outgrew the existing Tabernacle's 10,000-seat space and twice-yearly conferences and other gatherings moved in 1999 to the 21,000-seat Conference Center, just north of Temple Square. The Tabernacle is still used for concerts and smaller meetings.
Taylorsville resident John Peters worries about the impact the construction could have on the building.
"The charm of it is the history," he said Thursday after escorting his guests from Florida around Temple Square. "They're bound to change something."
All of the Tabernacle contractors have experience working on LDS Church projects, including some seismic upgrades of historic structures.
Reaveley Engineers & Associates converted the historic Hotel Utah in downtown Salt Lake City into the Joseph Smith Memorial Building. During that process, Reaveley had to preserve ornate interior plaster and the exterior facade.
FFKR Architects worked on the Nauvoo LDS Temple and BYU's Jerusalem Center for Near Eastern Studies.
Jacobsen Construction built the church's Main Street Plaza, several LDS temples and the Conference Center. It also is working on the state Capitol restoration.
Tabernacle tradition
Every funeral for an LDS Church president was held there, except for founder Joseph Smith and his nephew, Joseph F. Smith.
Seven U.S. presidents have spoken there.
The Mormon Tabernacle Choir still broadcasts from the building every Sunday.

