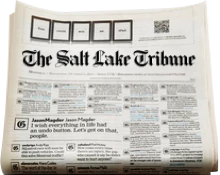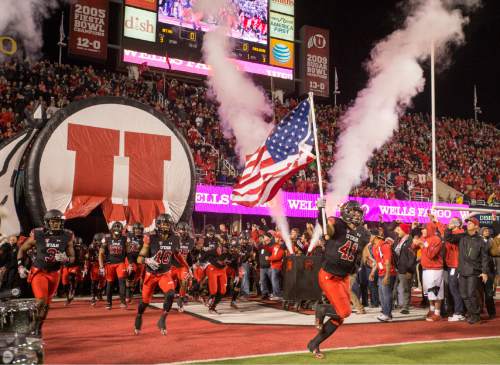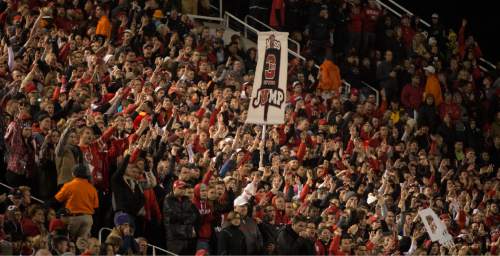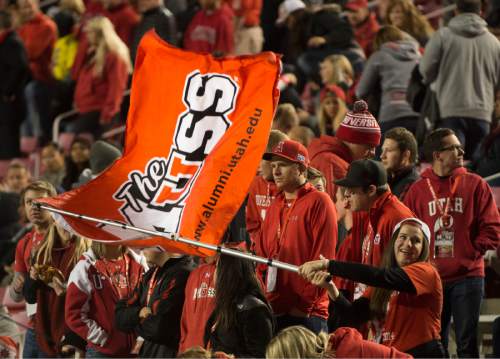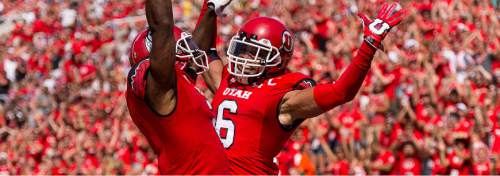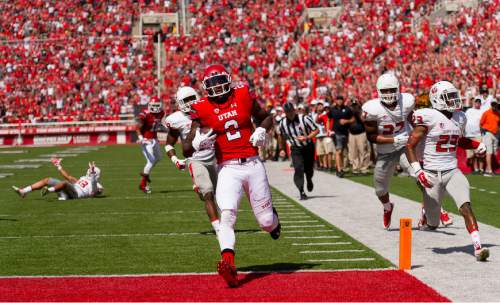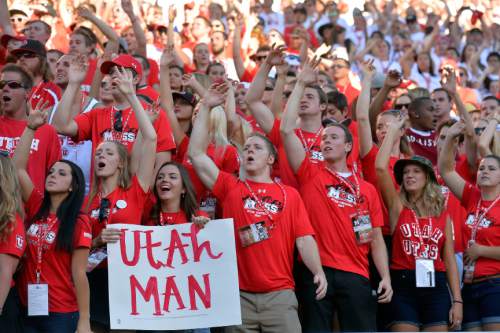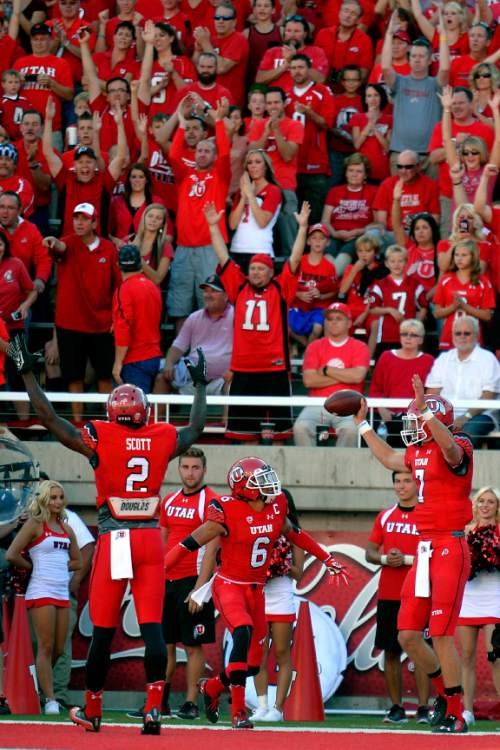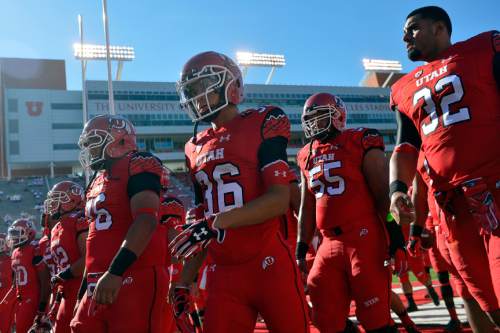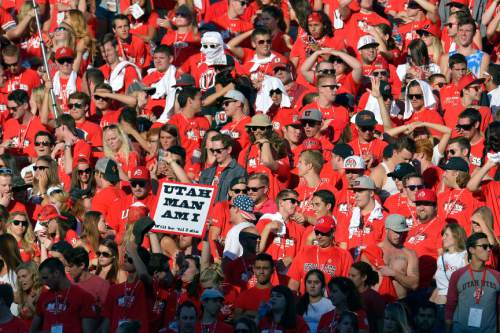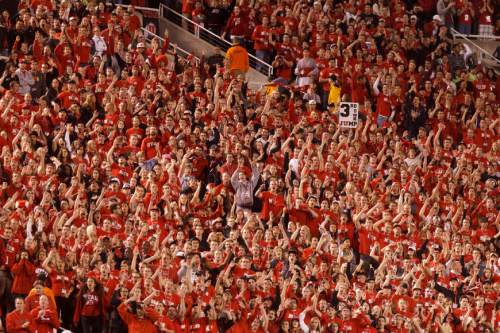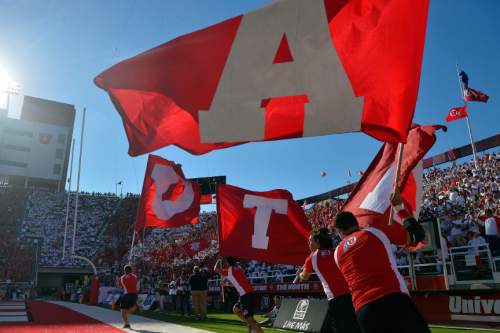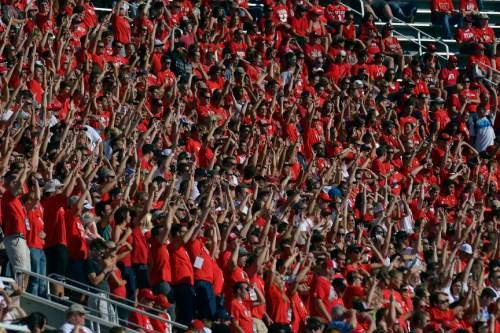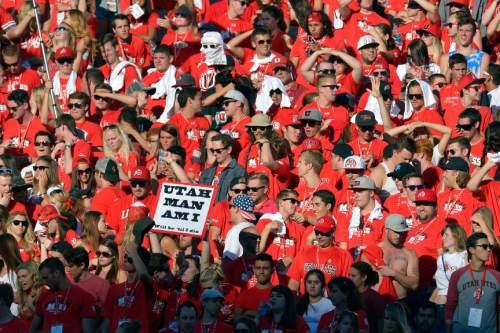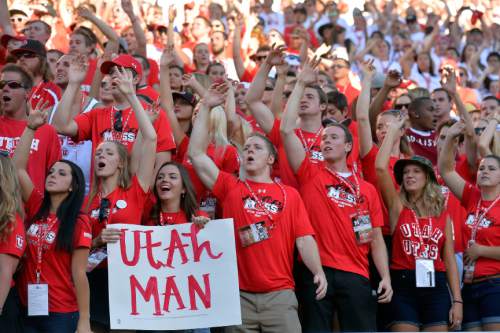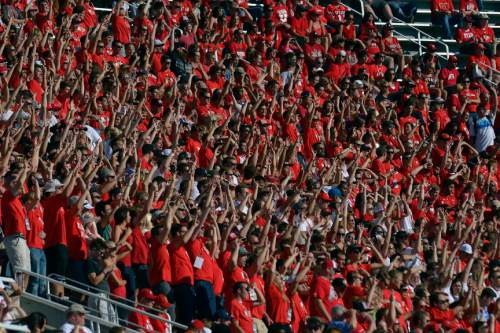This is an archived article that was published on sltrib.com in 2015, and information in the article may be outdated. It is provided only for personal research purposes and may not be reprinted.
It was summer 2008, six months before Utah won the Sugar Bowl and two years before the school was invited to join the Pac-12, when the U. first began to take a hard look at expanding Rice-Eccles Stadium.
Partly, administrators wanted to be ready in case a Power 5 invite came with a demand to increase capacity. It wouldn't. But just as pressing, they needed a prescription for the raging headache that had become the south end zone's Clark Building.
The three-story structure is all that remains from the original Rice Stadium — the rest demolished, rebuilt and rechristened Rice-Eccles in 1998.
It's home to both locker rooms, lightly used public restrooms, maintenance rooms, small concession stands and a few thousand seats behind the south end zone.
And it's more trouble than it's worth.
"At the time, they did a great job putting it in, but it's just old, old, old technology," said stadium director Mark Burk.
It leaks. Teams have complained that water drips on them while they dress and undress. Electrical and plumbing systems are entombed in 30-year-old concrete. It's a scene that pairs oddly with the flashy new $34 million football facility across the street.
Salt Lake City architectural firm FFKR wrote in 2011, after a three-year study, that the Clark Building "seems antiquated, even by 1983 standards."
The firm had examined two options: Remodel the building, at great cost, or rebuild it, and while you're at it, expand. When Utah got the call from the Pac-12 in summer 2010, officials told FFKR to think even bigger, and consider a two-tiered south end zone crowned by loge and club seating that would build onto the existing Olympic Cauldron Park on the stadium's south side.
Expansion proponents were smitten when the rendering of that option was made public in recent years. For an estimated $77 million, it would have raised the stadium's capacity to more than 54,000 — more than Oregon's Autzen Stadium, and at the Pac-12 median — and provided (as FFKR notes) a popular video game aesthetic that may resonate with some fans.
Four years later, there's little institutional support to realize that vision. Not soon, anyway. But the Clark Building still stands in the wrecking ball's sights.
A 2015 concept from FFKR, obtained in response to a Tribune records request, may provide some clues into Rice-Eccles' future.
The firm sketches out six possible upgrades. Two, the addition of 88 men's restroom fixtures at the north corners of the stadium, are on track for completion before Utah's Sept. 3 opener against Michigan, and so dire was the need that athletic director Chris Hill calls the project "the most important expansion we've ever made."
Three of the theoretical upgrades are not priorities, including the infill of the stadium bowl's western exterior to add new club and concourse levels at an estimated cost of $15 million.
But while nothing has been formalized, the replacement of the Clark Building is likely next in line after the planned installation of an enormous video board by the start of the 2016 season.
Here's what the blueprints suggest (at an estimated cost of $30 million) for the south end zone:
• The home locker room triples in size, with offices for both home and visiting coaches and interior stairwells to the hosting and press space on the second level.
• The east and west concourses are connected, with the southeast and southwest corners filled in to allow a complete loop around the stadium. Seating increases are minimal, maybe a few hundred, but the added concourse area includes restrooms and concessions.
• The building extends a little deeper on the south plaza, though probably not deep enough to necessitate moving the Olympic Cauldron. It is built to one day support a "Phase II," a second level that might resemble the much-adored rendering from the 2011 study.
"Whatever we build has to stand the test of time and be as flexible as you can to meet the environment that's out there," said Hill, aware as ever of a vocal group of Utah fans who long for expansion. "... There may be a time you could go to [50,000] if you wanted to, because the bones are there."
But Hill remains moved by the fellow athletic directors who urge him to relish his high demand for tickets — with seven straight sellouts of the season ticket allotment and 31 straight single-game sellouts.
Expansion isn't on his agenda. His goal, he said, is to improve the experience for the already-paying customers, and that means more restrooms, a new video board, and then?
Our best guess: the retirement of the Clark Building.
Twitter: @matthew_piper —
Other Rice-Eccles Stadium notes
• Something resembling the so-called Universe Project — in which a mixed-use development was to greet TRAX arrivals at the west end of the stadium's west parking lot, before the developer backed out due to recession conditions — may still be on the distant horizon. "We think that the last time we seriously probed it, we were supported generally by the community," said John McNary, director of campus planning.
• The fate that befell the Hoberman Arch — plundered for scrap metal at an impound lot after it was transferred to the city last year — does not await the Olympic Cauldron. There seems to be consensus support for the cauldron to remain on the premises, even if it is someday moved to accommodate an expansion on the stadium's south side. The lease for the cauldron is up in September 2015.
• The new video board will be four times the size of the current board, with a 16:9 aspect ratio and high definition, said stadium director Mark Burk. A 2011 rendering shows the video board on the north side, to allow for a two-tiered south end, but that's not in the cards. The restroom expansion currently underway has eliminated the space where support columns would have been placed.
• The Einar Nielsen Fieldhouse, across South Campus Drive to the north of the stadium, will remain intact. Its former purpose now fulfilled by the new Student Life Center, the building will house a chilled water plant and provide sought-after lower-campus space to other campus tenants who have yet to be determined. An expansion of Rice-Eccles to the north has not been seriously considered.
• An online poll attached to a November story found almost 78 percent of 800 respondents favored increasing the capacity at the stadium.
