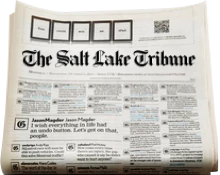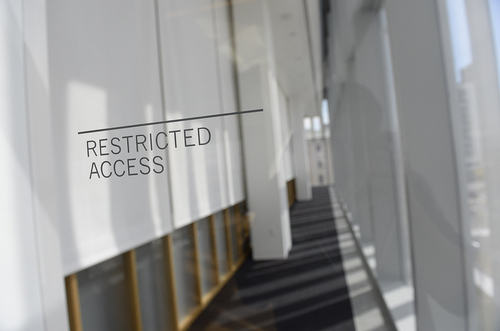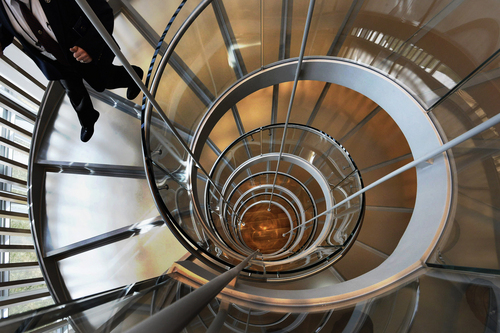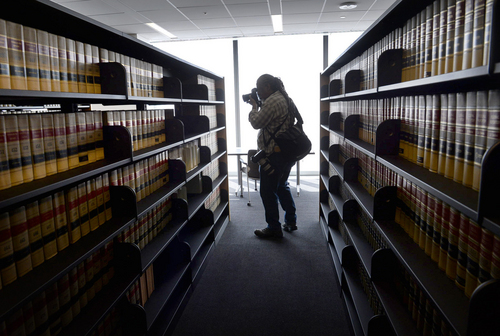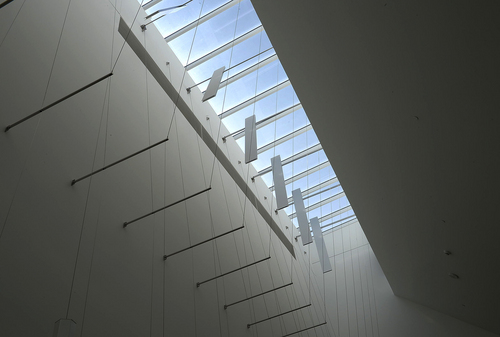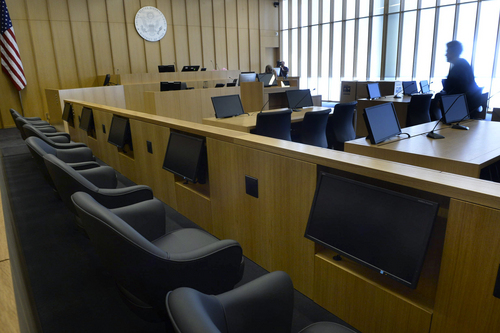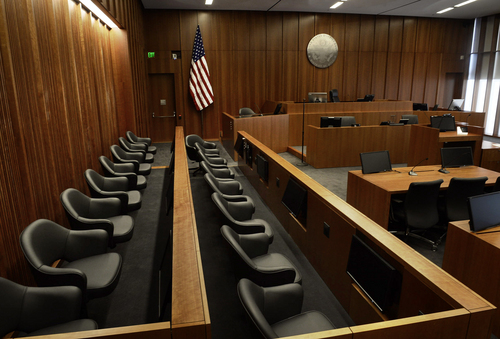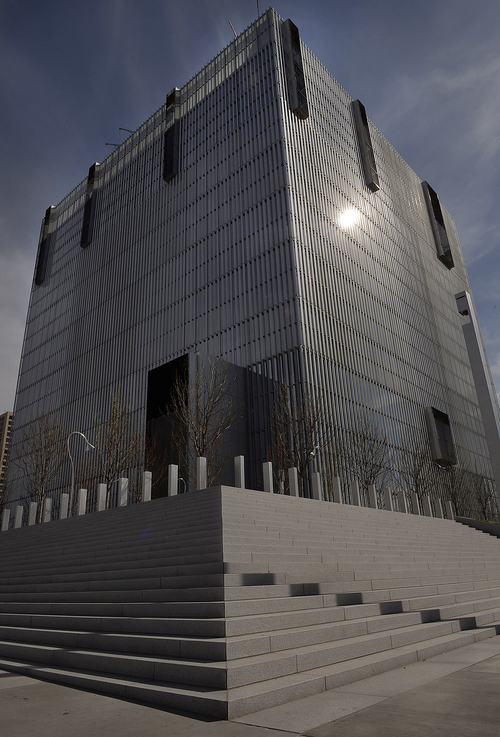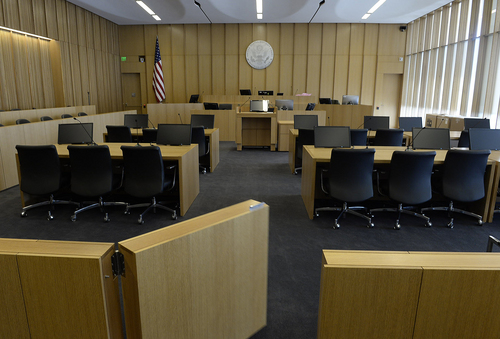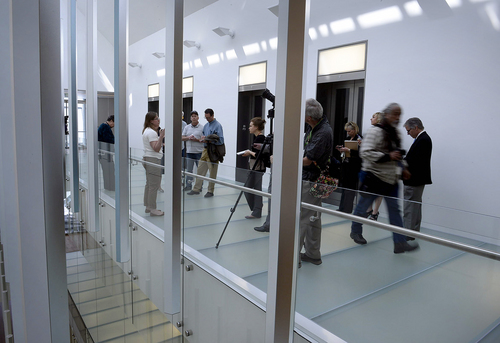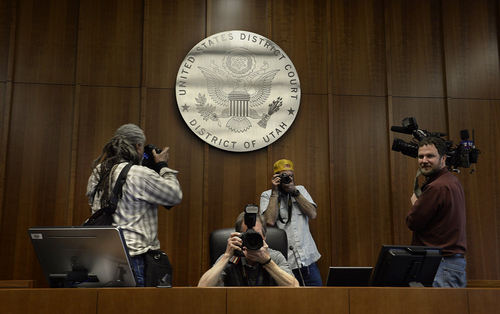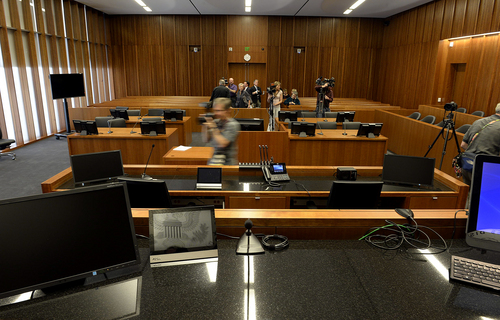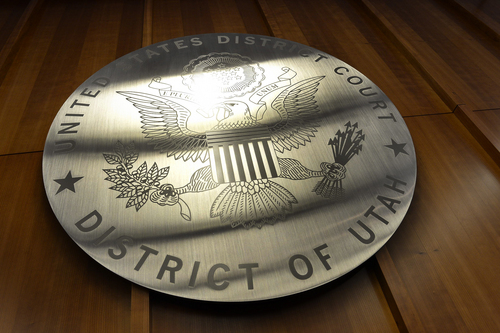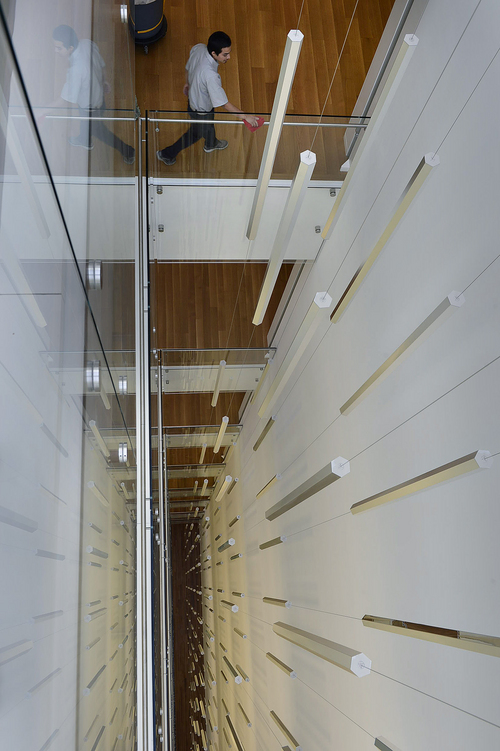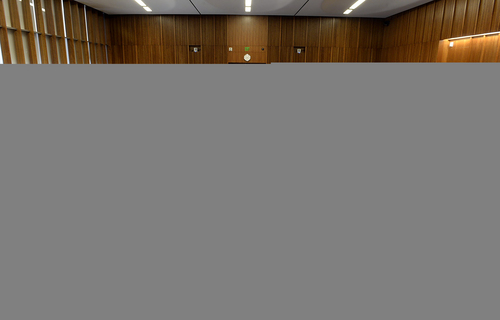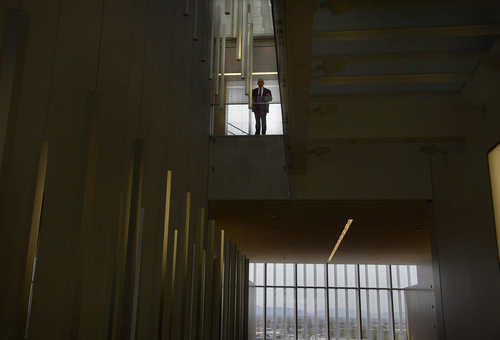This is an archived article that was published on sltrib.com in 2014, and information in the article may be outdated. It is provided only for personal research purposes and may not be reprinted.
It rises 11 stories on a raised platform and now dominates the south end of Main Street in downtown Salt Lake City like a postmodern metallic-and-glass version of a towering medieval castle.
But inside are generous spaces of soft natural light that bathe the entryway, hallways and rooms with a warm, subtle glow, part of which comes from the 11-story atrium that lets in sunlight from above.
The new highly energy-efficient, $185 million federal courthouse opens Monday at 351 S. West Temple just behind the old Frank E. Moss Courthouse on Main Street, which was finished as a post office and courthouse in 1905 and where bankruptcy courts will remain.
The new building houses 10 courtrooms and offices for U.S. District Court judges and magistrates, as well as space for the Clerk of Court, law library, U.S. Probation office and the U.S. Marshals Service, grand juries and a cafeteria.
The architect, Thomas Phifer of Thomas Phifer and Partners of New York, was selected because of the firm's emphasis on bringing natural light into the buildings they design, a characteristic on display in a three-story tall entrance and throughout the building during a Wednesday media tour.
"The building was built to capture as much light as possible," said Susan Damour, regional administrator for the U.S. General Services Administration, which owns and oversees federal buildings.
Planning for the 409,397-square-foot structure began in 1991, said Mark Zimmer, the now-retired clerk of court who oversaw the original effort.
"I think the final project really, really meets our needs," Zimmer said after he had toured the new building, though he expressed some reservations about the exterior design.
"I was on the committee that helped pick the architect and I was hoping we could do something that was much more iconic, like the Salt Lake City Library," he said.
Project Manager Amy Mills of Okland Construction of Salt Lake City said the building was designed to create the most usable space and had not been so square-shaped during planning stages.
"Early on in the process it wasn't a square building then they had to shift the shape because of security requirements that demanded a 50-foot setback after 9/11," Mills said.
Indeed, the building is on a raised platform above the street, with steps topped by metal posts that prevent a vehicle from getting close.
"It's a little austere," she said. "It kind of has an imposing presence, but when you get in the building and you interact with the space and the light, it's almost a dual personality."
Congress originally appropriated $211 million for the building but didn't approve construction until a nudge by then-Sen. Bob Bennett. By the time Okland started construction on Jan. 19, 2011, costs had dipped by $25 million as a result of the Great Recession.
Damour said the old building — named after Frank E. Moss, who served in the U.S. Senate between 1959 and 1976 — is in need of a seismic upgrade, but that the agency hoped other federal agencies will move into that building, saving taxpayers monies.
The new courthouse currently remains unnamed.
